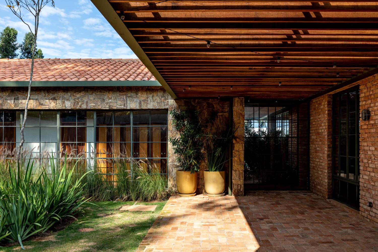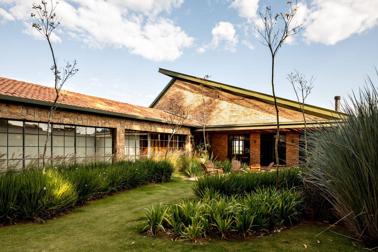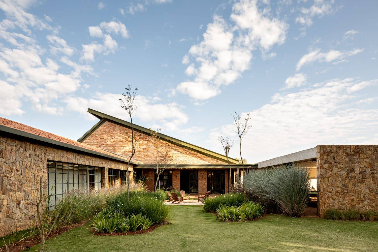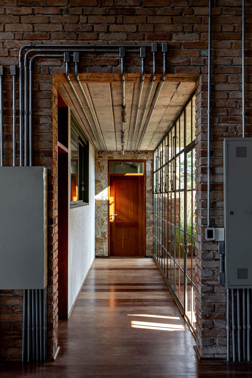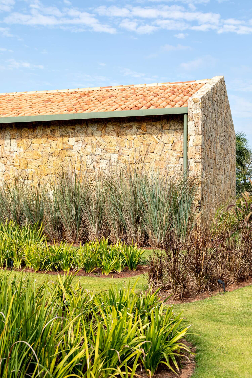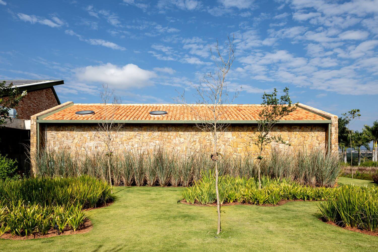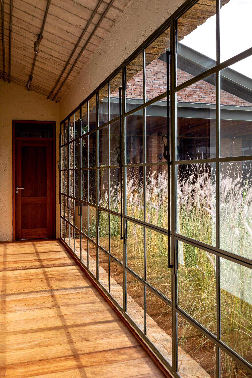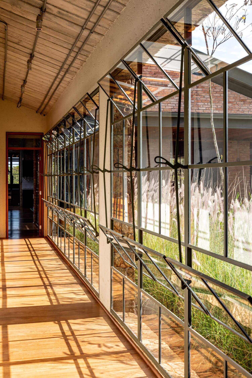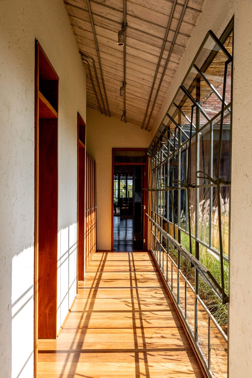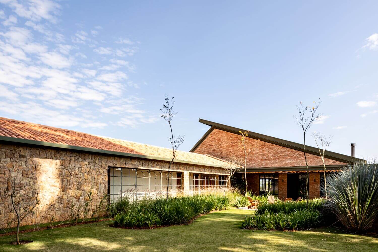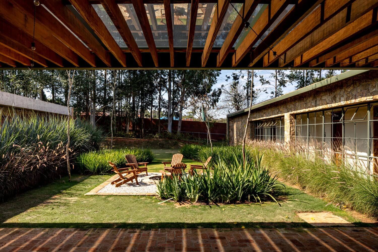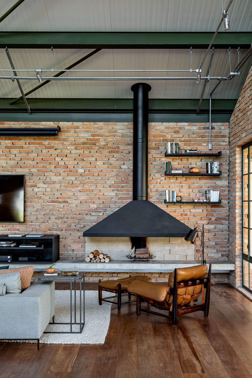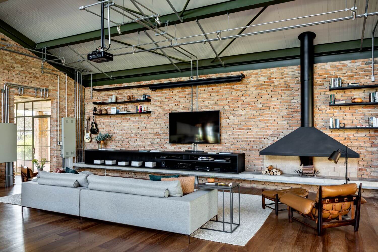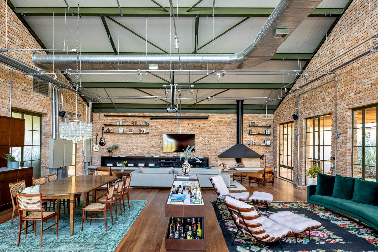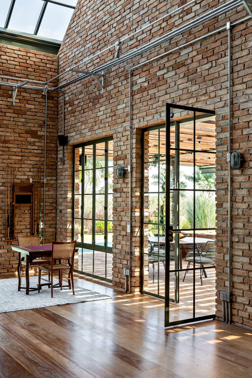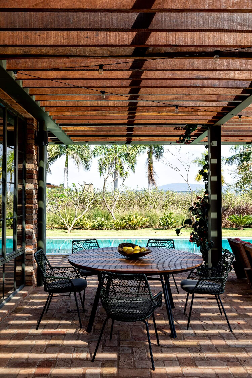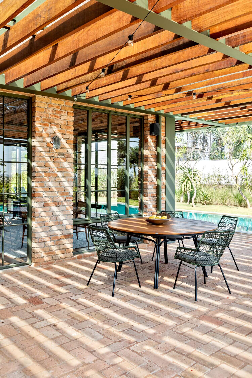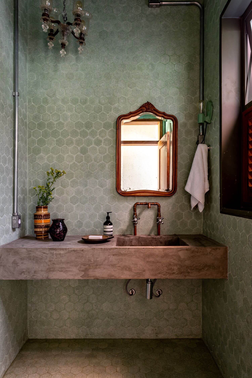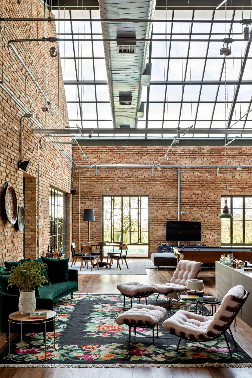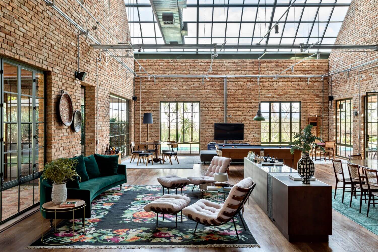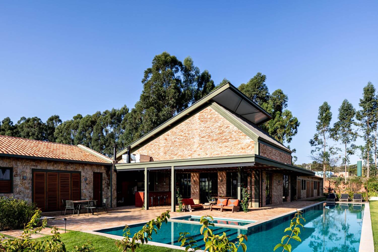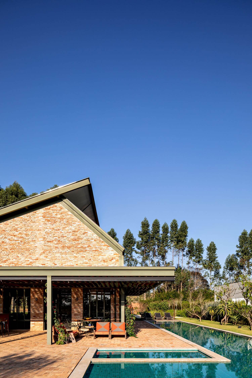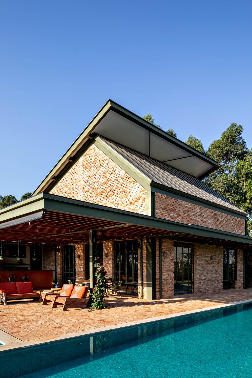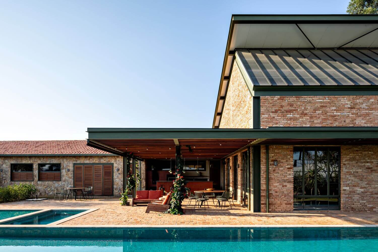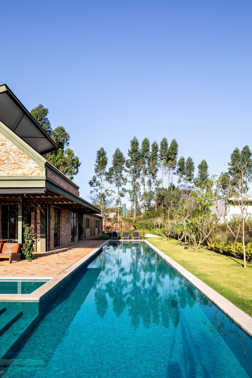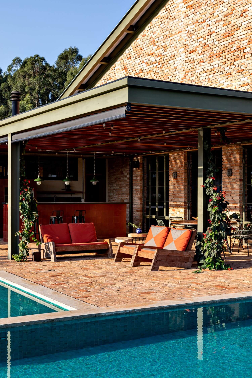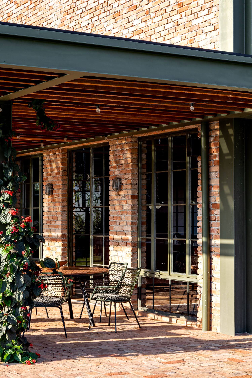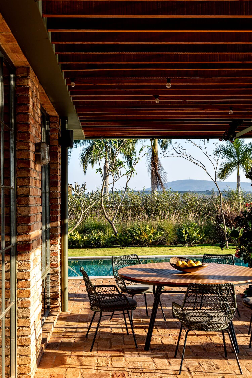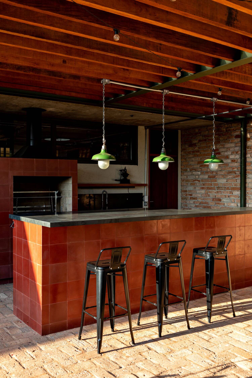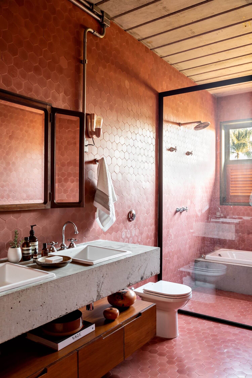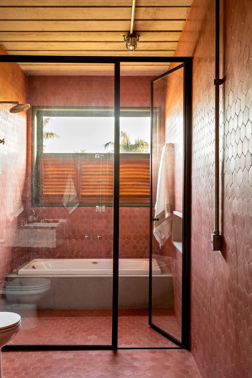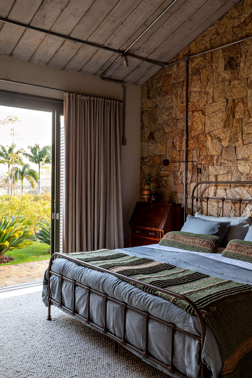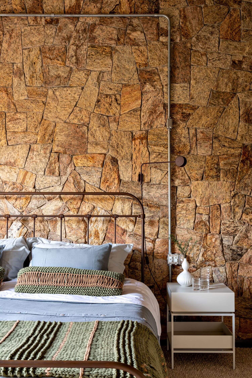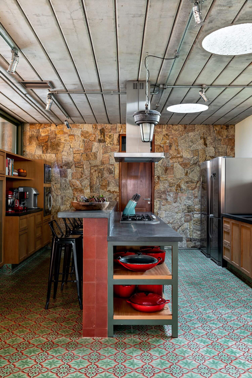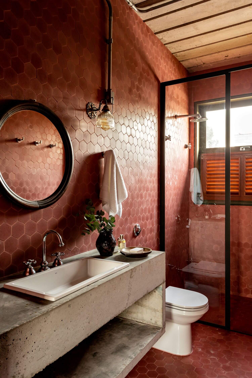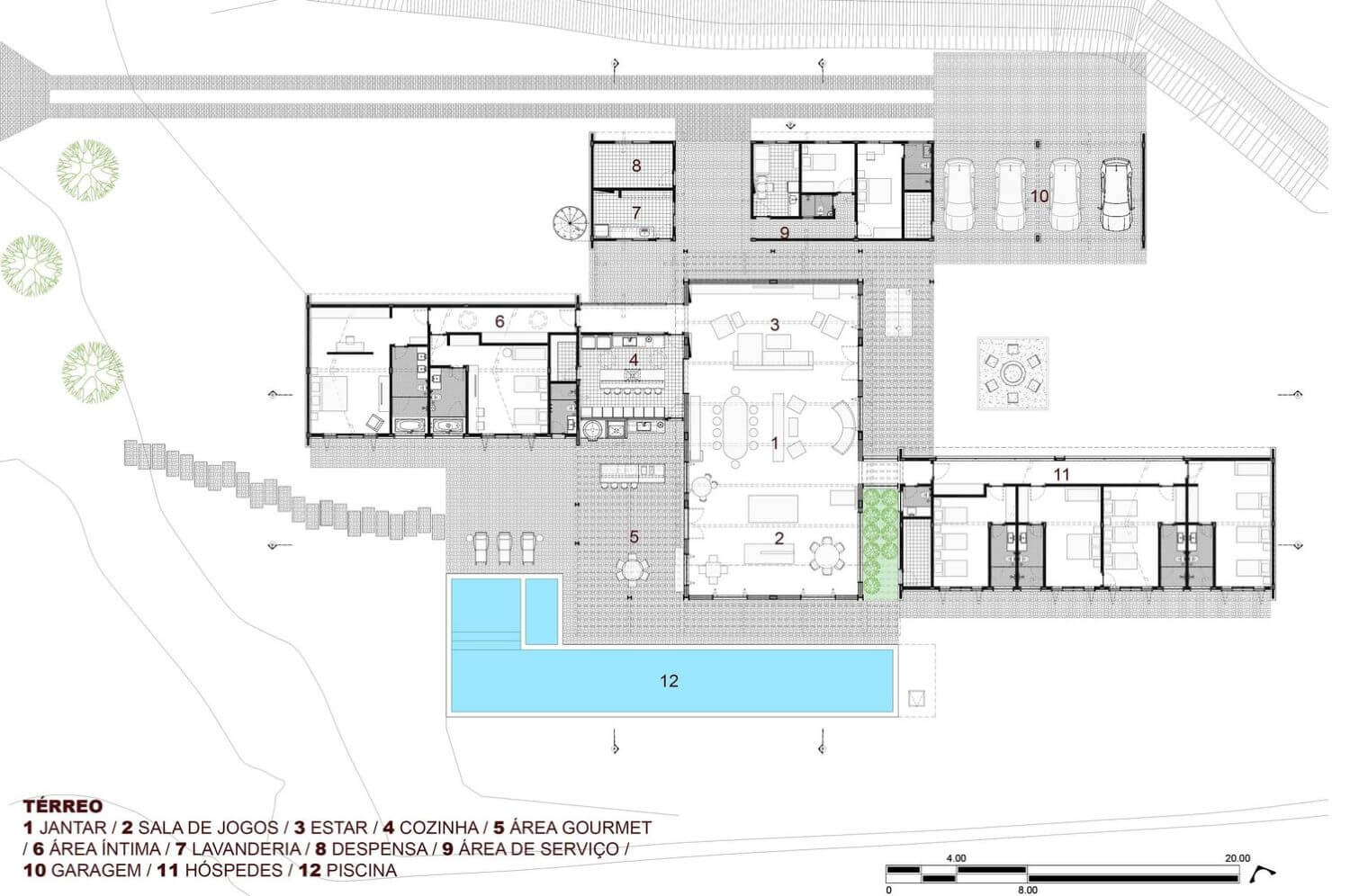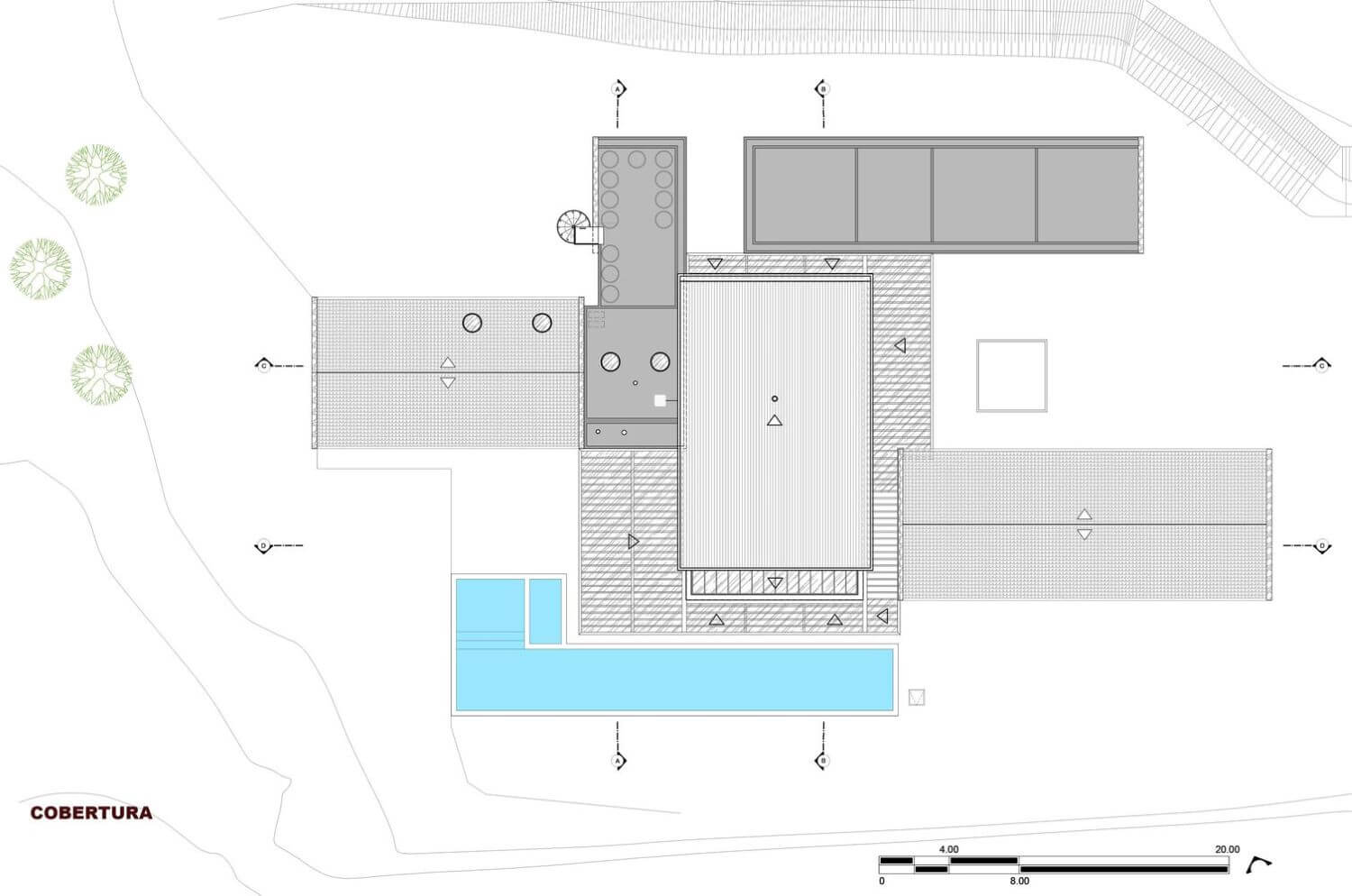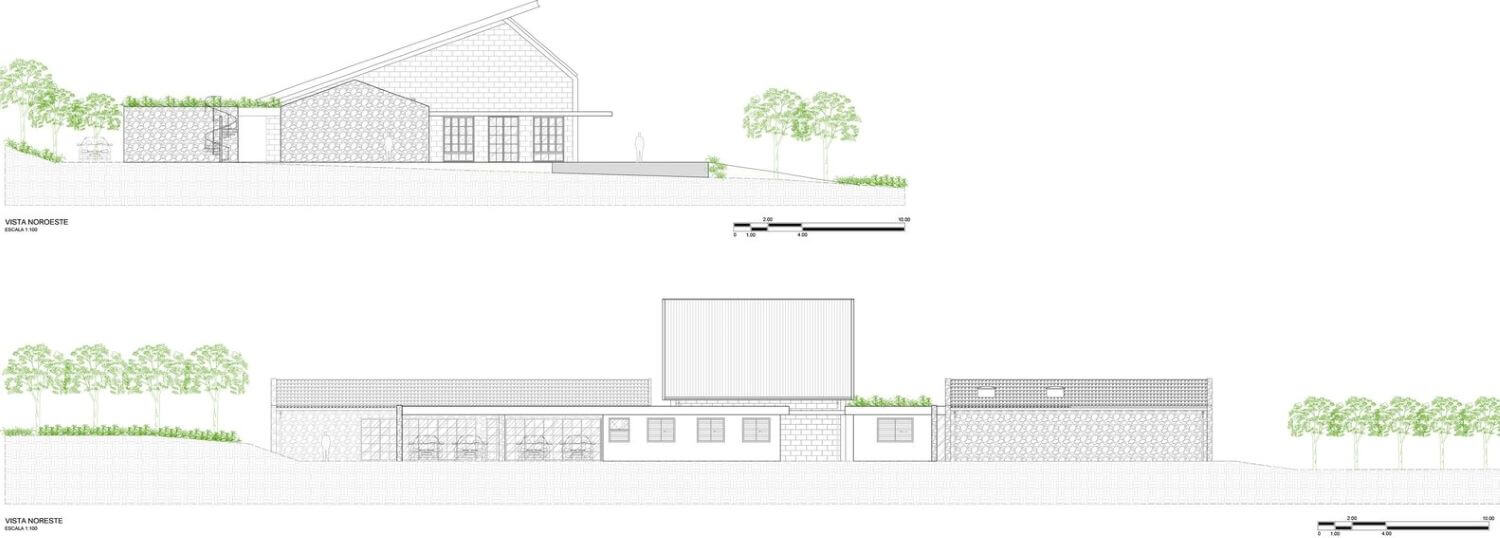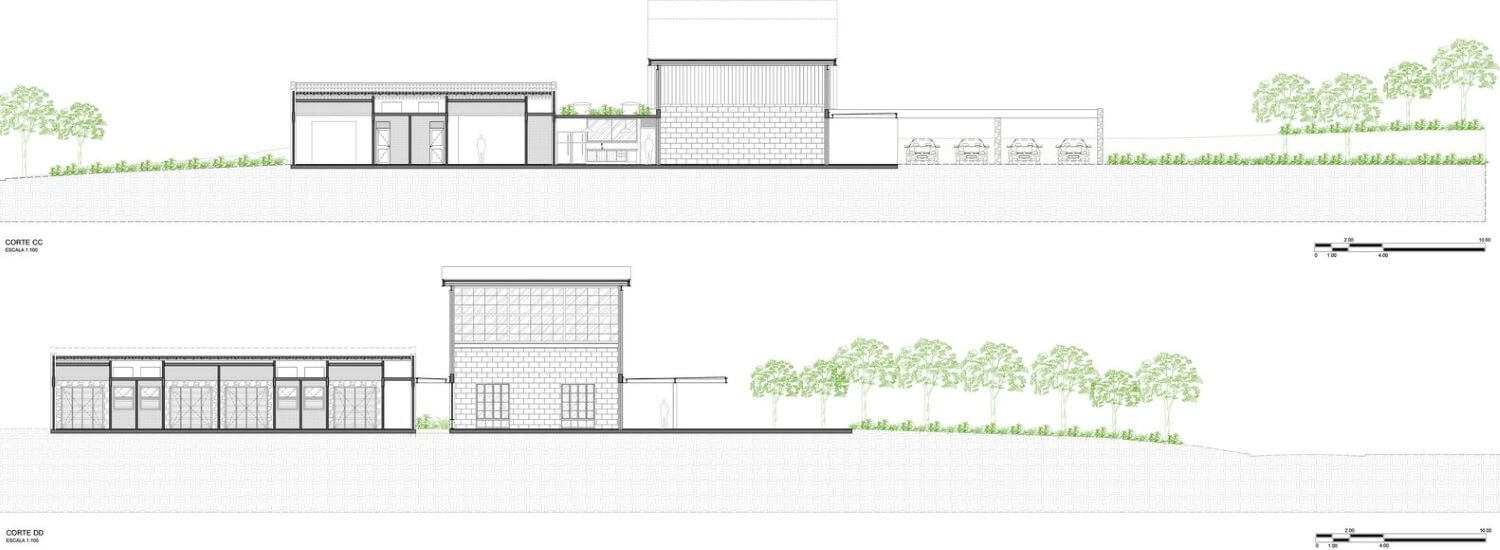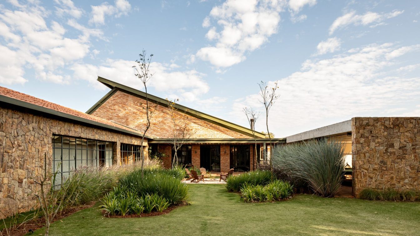
From the veranda and its connected bedrooms, one sees the sunset. From the pool, the horizon. The patio receives the morning sun. The social area, therefore, has a panoramic view – towards the front and back of the property – and the vast amount of natural light witnesses the passage of the day.
The concept is of a Brazilian farmhouse. The six bedrooms are organized in two independent blocks, all bedrooms being of generous dimensions. The heart of the house is a broad living room which is, at the same time, a space for relaxing, for eating and playing. A place for different forms of sharing.
The architecture is organized in three main blocks: the central one, with its living area, and the two blocks of bedrooms that flank the living room in opposite directions, running alongside the plot. A pergola with metal frame, wooden slats and glass panes surrounds the social area, creating a veranda that circles around the heart of the house, as in a typical Brazilian farmhouse. Besides witnessing the light changes during the day, the pergola creates transitioning spaces that connect the living room and the bedrooms: in the family area, it is a corridor that links it to the kitchen, while in the access to the guest bedrooms it forms a glassed gallery. The glass makes one feel as if walking in open air.
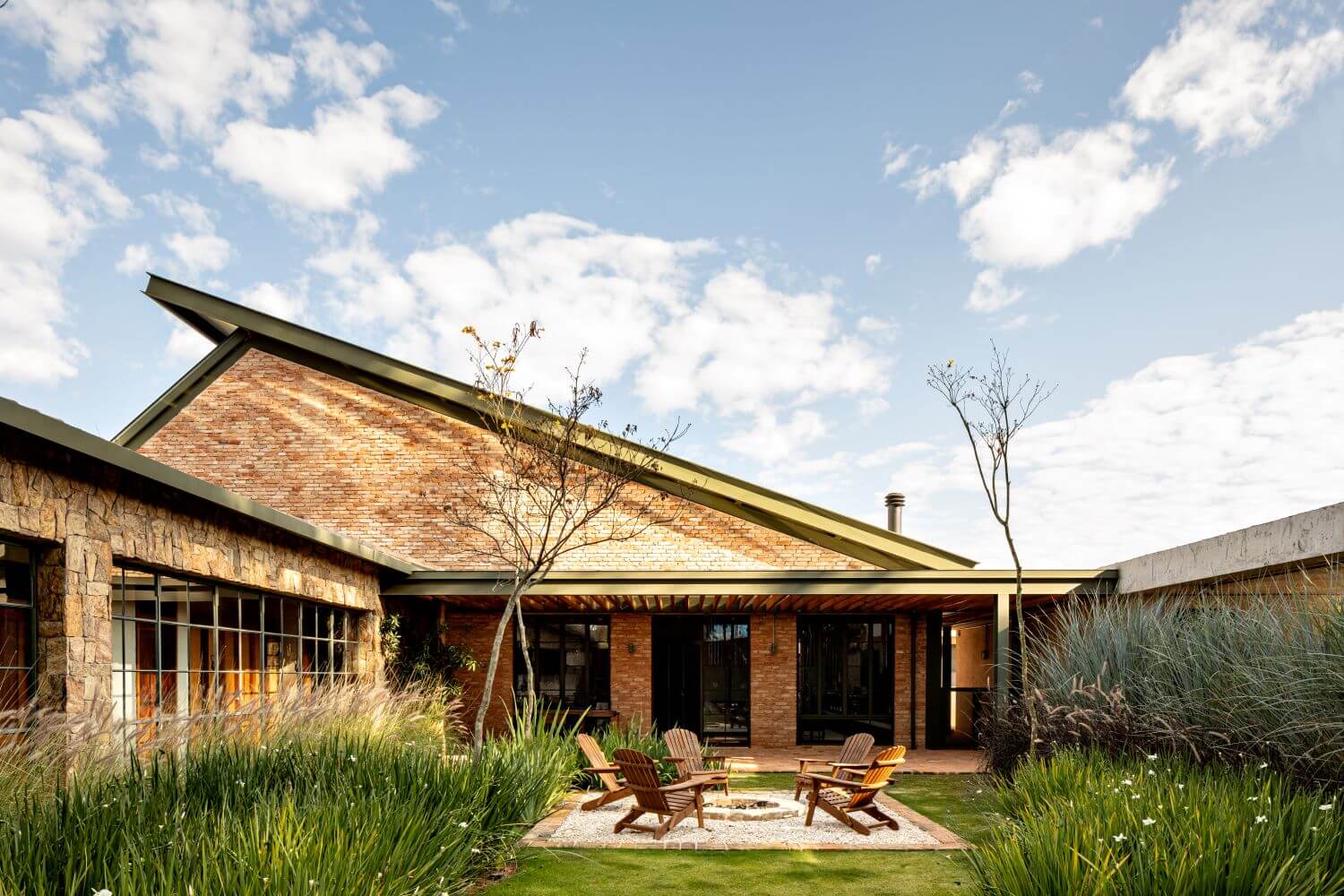
There is a clear distinction among the areas: the living room has an asymmetrical gabled roof – one less pitched and longer, partially covering the other, in turn made of glass – and a high ceiling, of about seven meters, whereas the bedrooms, though also covered by gabled roofs, are of regular height. The service areas – the housekeeper’s house, the garage, and the laundry room – are covered by a flat concrete roof.
The highest block, the living, is built with double walls made of solid demolition bricks, and the lower blocks, the bedrooms, have stone sidings. The distinction in the materials signals the countryside references, which is complemented by the use of wood in the inside floors and in the windows, as well as the green hues applied to the metallic components – such as the roof edges, the brace beam in the brick walls and the frames in the windows and doors, made of iron. These choices help emphasize the architectural concept of uniting blocks of different programs, leading to the bedroom blocks’ gables that, hiding the roofs’ profiles, highlight the textures and hues of the stones and bricks.
The selection and layout of the demolition bricks, of assorted colors and sizes, collaborates with the rusticity of the architecture. The same is valid for the stones that cover the walls, the yellowish pieces chosen to agree with the bricks predominant color.
Inside, the high ceiling in the living room is humanized by the glass panes of the shortest and more pitched gable. Facing the south, coated with anti-reflective film, and protected from direct sunlight by the second roof, it works as a skylight that reveals the daylight transforming into the night sky.

The window and door frames were custom-made. They are strategically positioned both to accommodate the flow of people as well as to frame the landscape, prioritizing the subdivision of the openings (the frames are metal) in smaller encasements (then made of wood). This way, the window frames are slender and versatile, with a fixed lower sash and folding upper sash here, a pivot there, among others, always in accordance with the spaces under their influence.
Alongside the custom-made woodwork and part of the furniture – such as shelves and counters, these ones made of concrete – and the fine selection of vintage pieces, a constant in Estúdio Penha’s projects, the windows and doors mark each corner of the house, creating a harmonic composition, even in the relation of different furniture and activities, such as the ones which integrate the living.
In this sense, the rigorous layout of the electrical and pipework installations, all in view, is highlighted. It organizes what usually seems chaotic and confers beauty to a type of element – pipes, profiles, and conduits – originally of a secondary interest, though fundamental in the house’s functionality. In the living, the lighting is positioned mid-height, the cable trays supported by extenders fixed on the ceiling and spots that in turn face the wall, the floor, and the ceiling, to enhance the spatial feel of the room.
