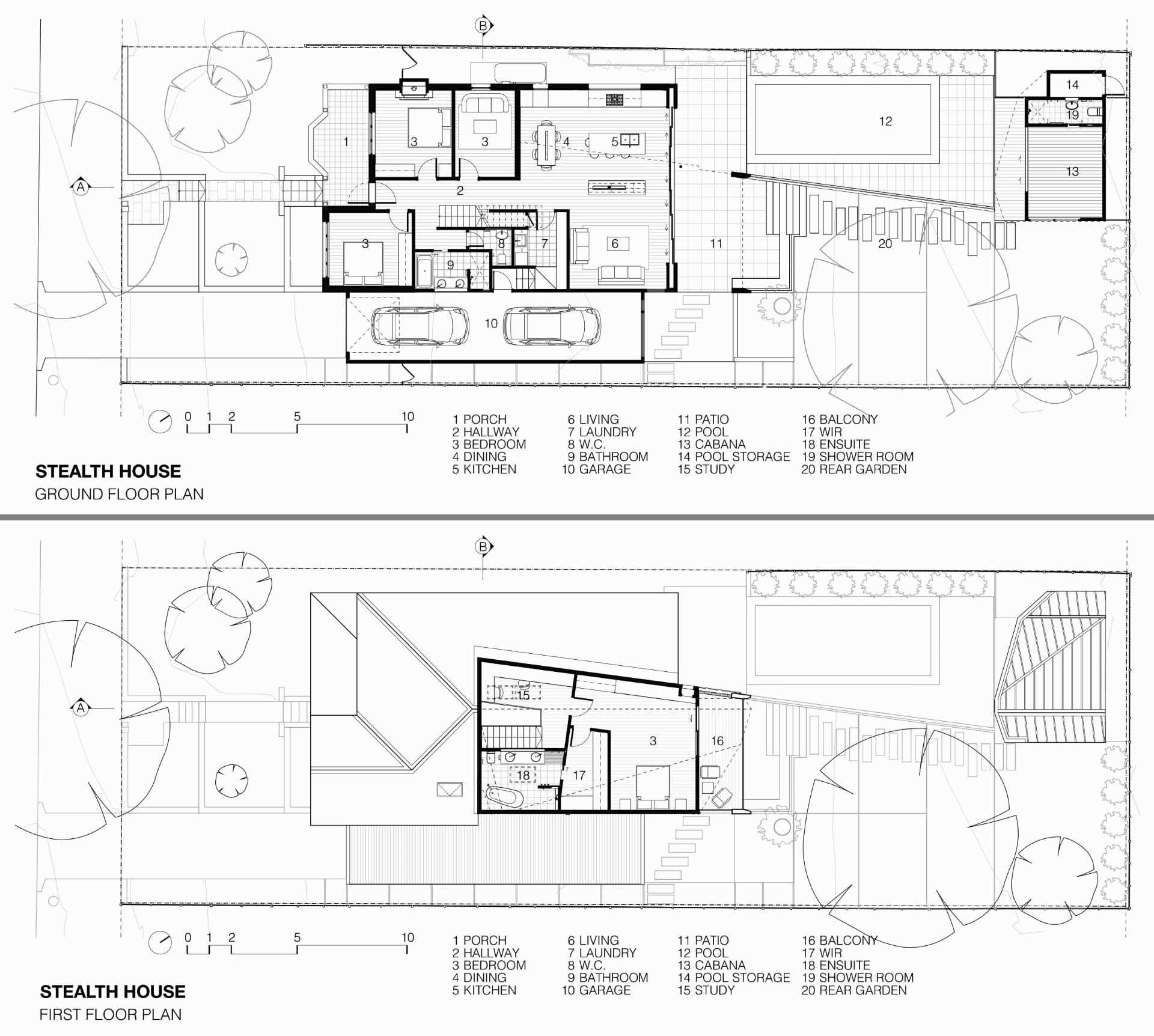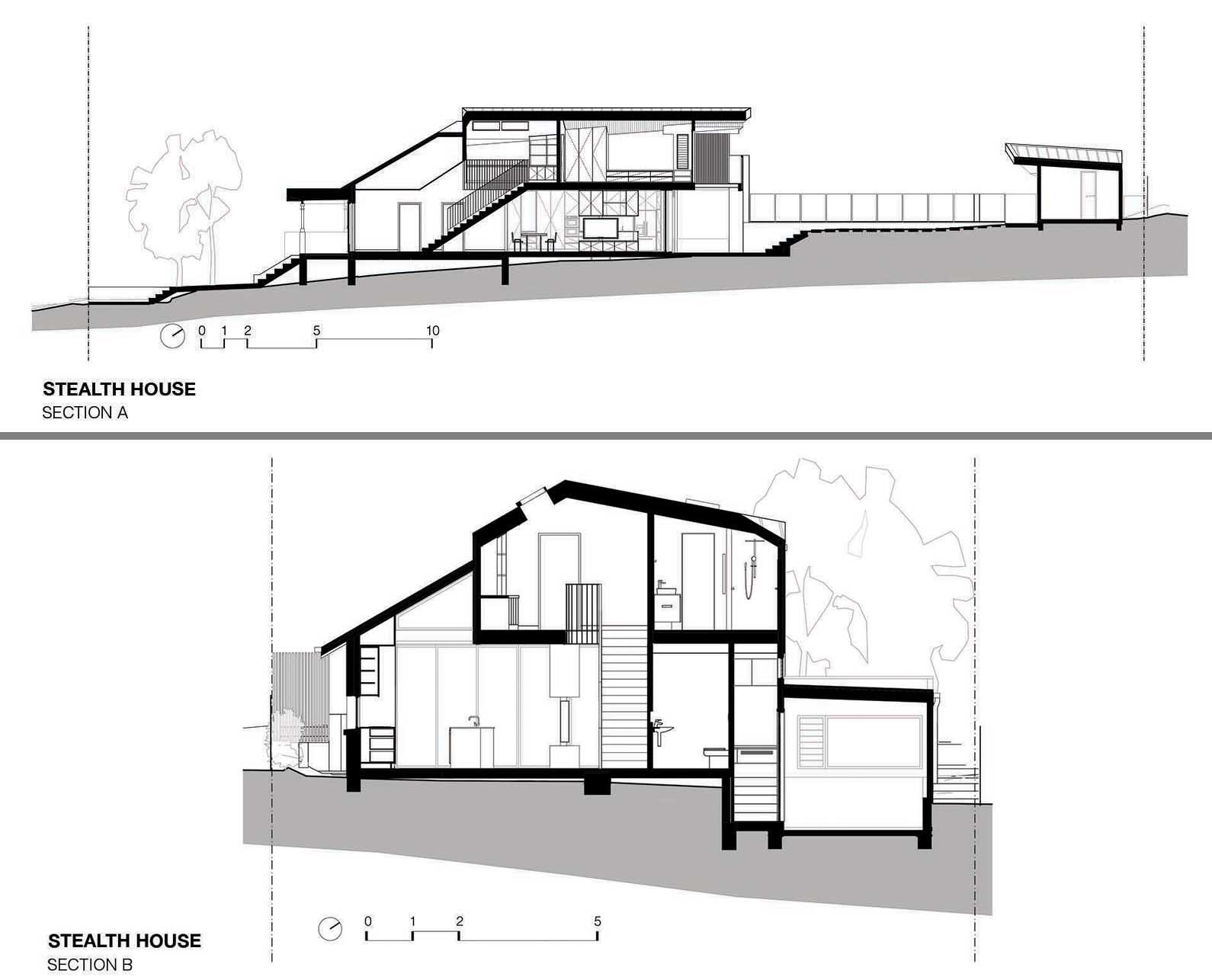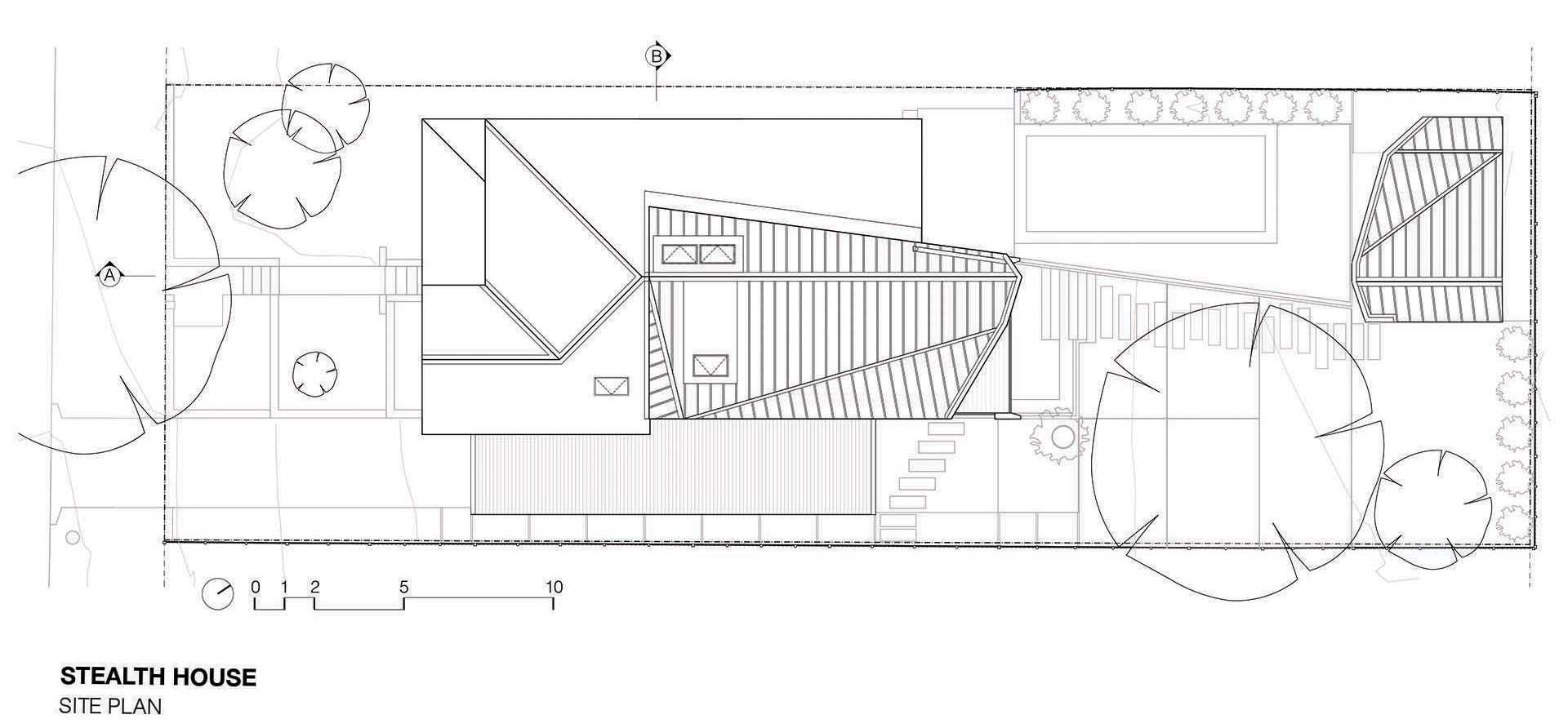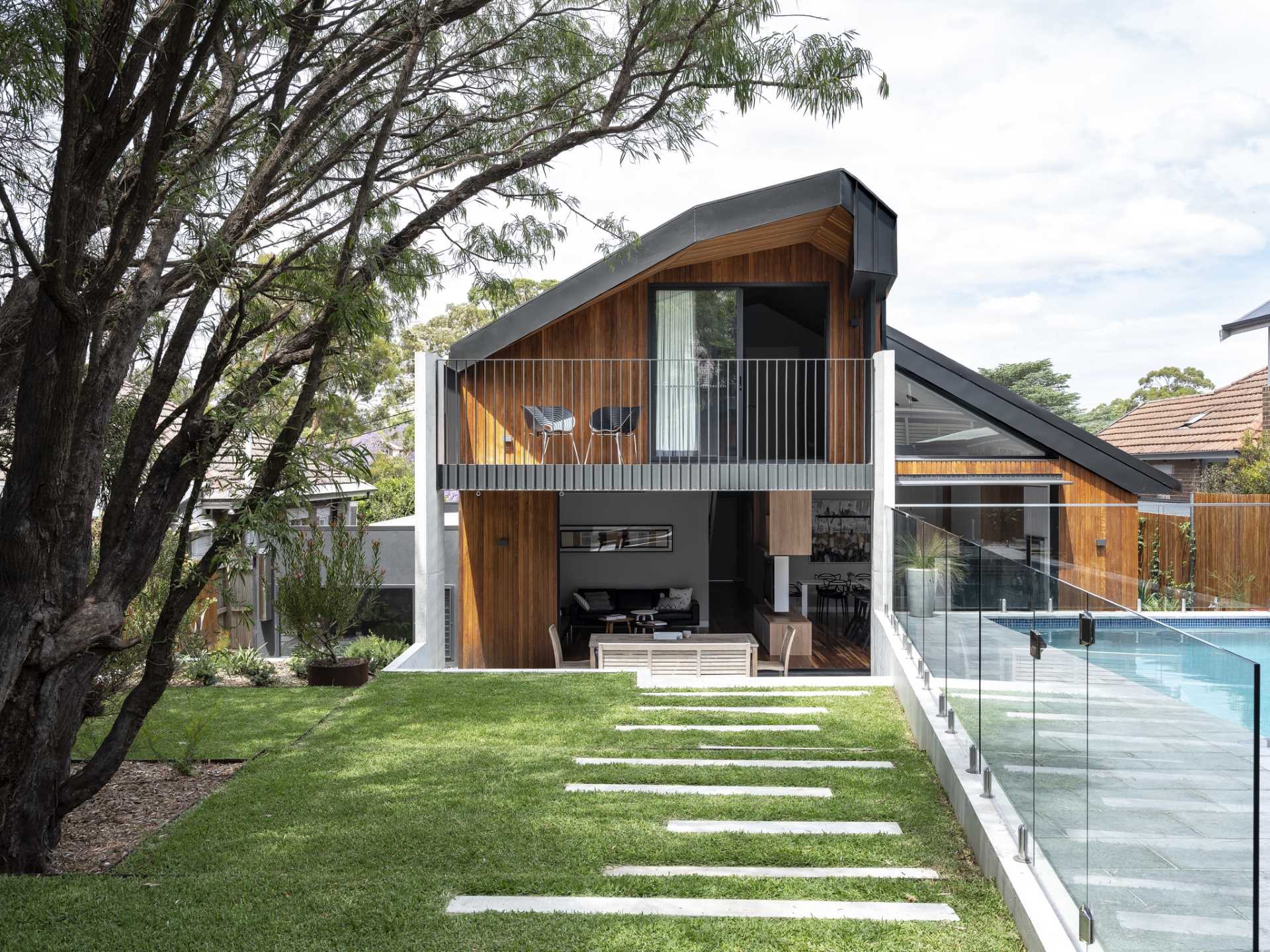
Bijl Architecture has shared photos of the Stealth House, a renovation project they completed that included a modern addition to an inter-war cottage located in Hunters Hill, Australia.
From the street, the original facade and front garden of the home hide the barely visible rear addition.
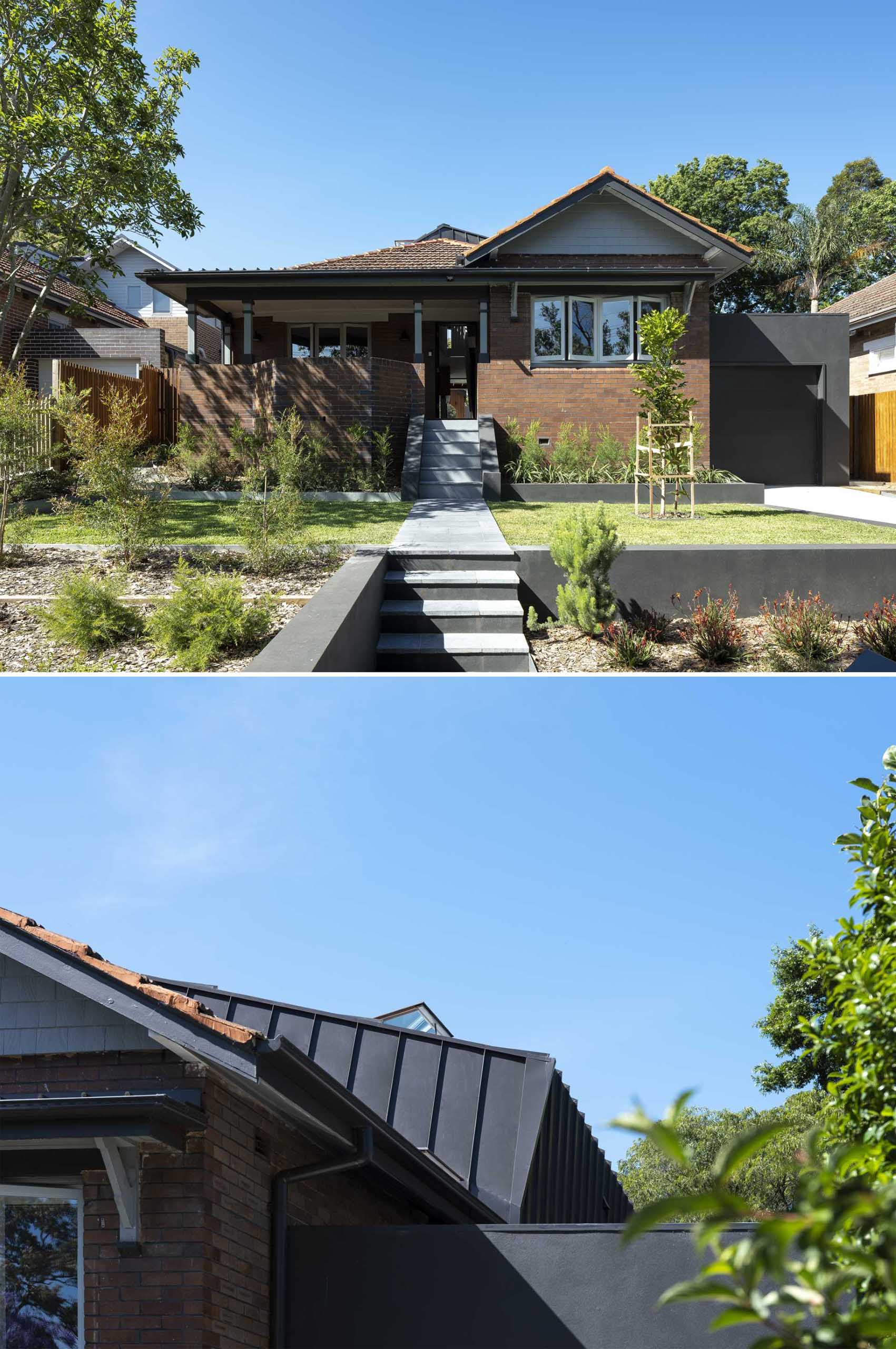
The new addition comprises of a standing seam-clad folded form that draws the dwelling and site together. A new pool and a cabana at the end of the swimming pool have also been added to the home.
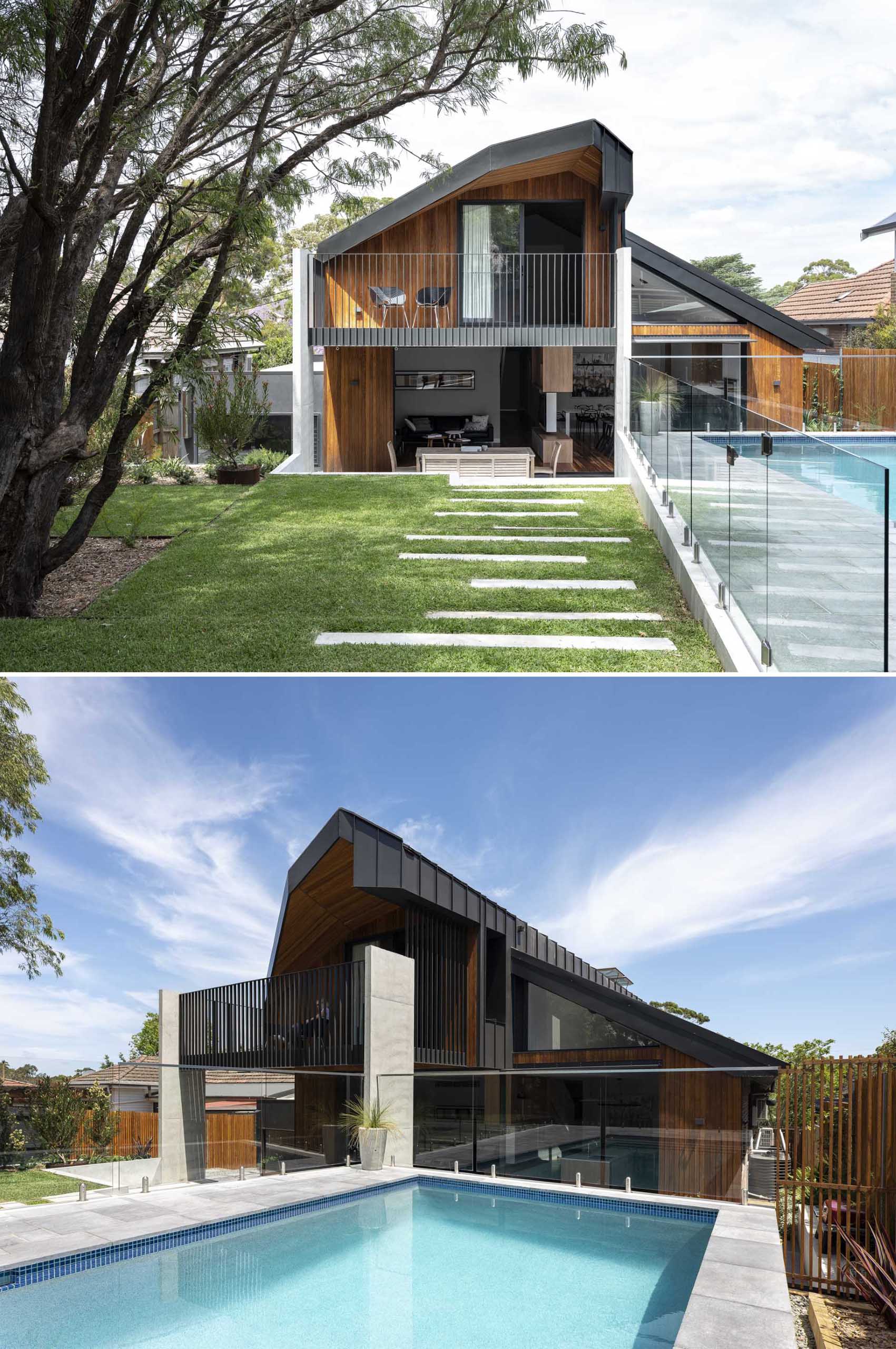
Steps lead from the yard down to a covered outdoor area, furnished for outdoor dining in the shade.
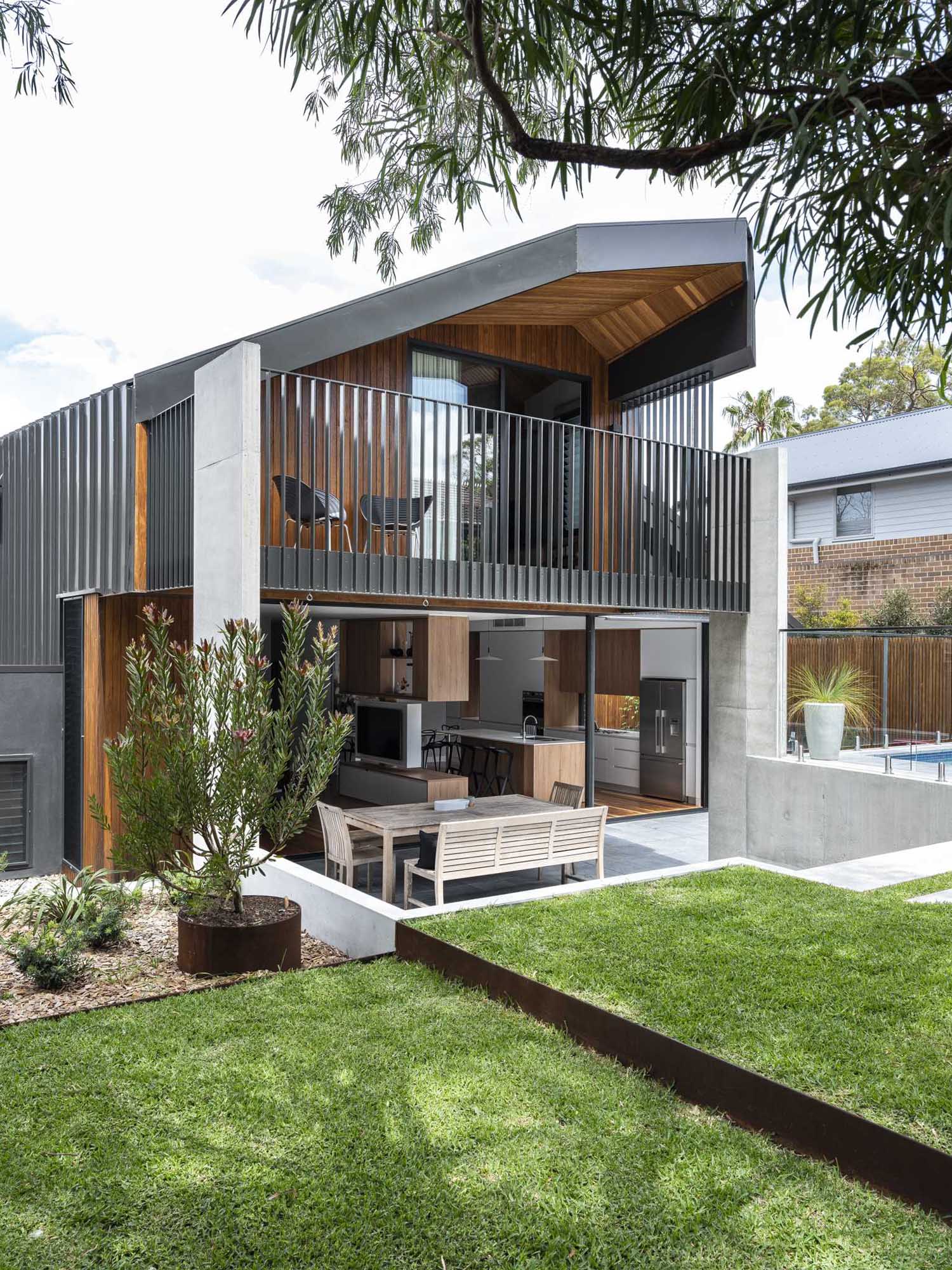
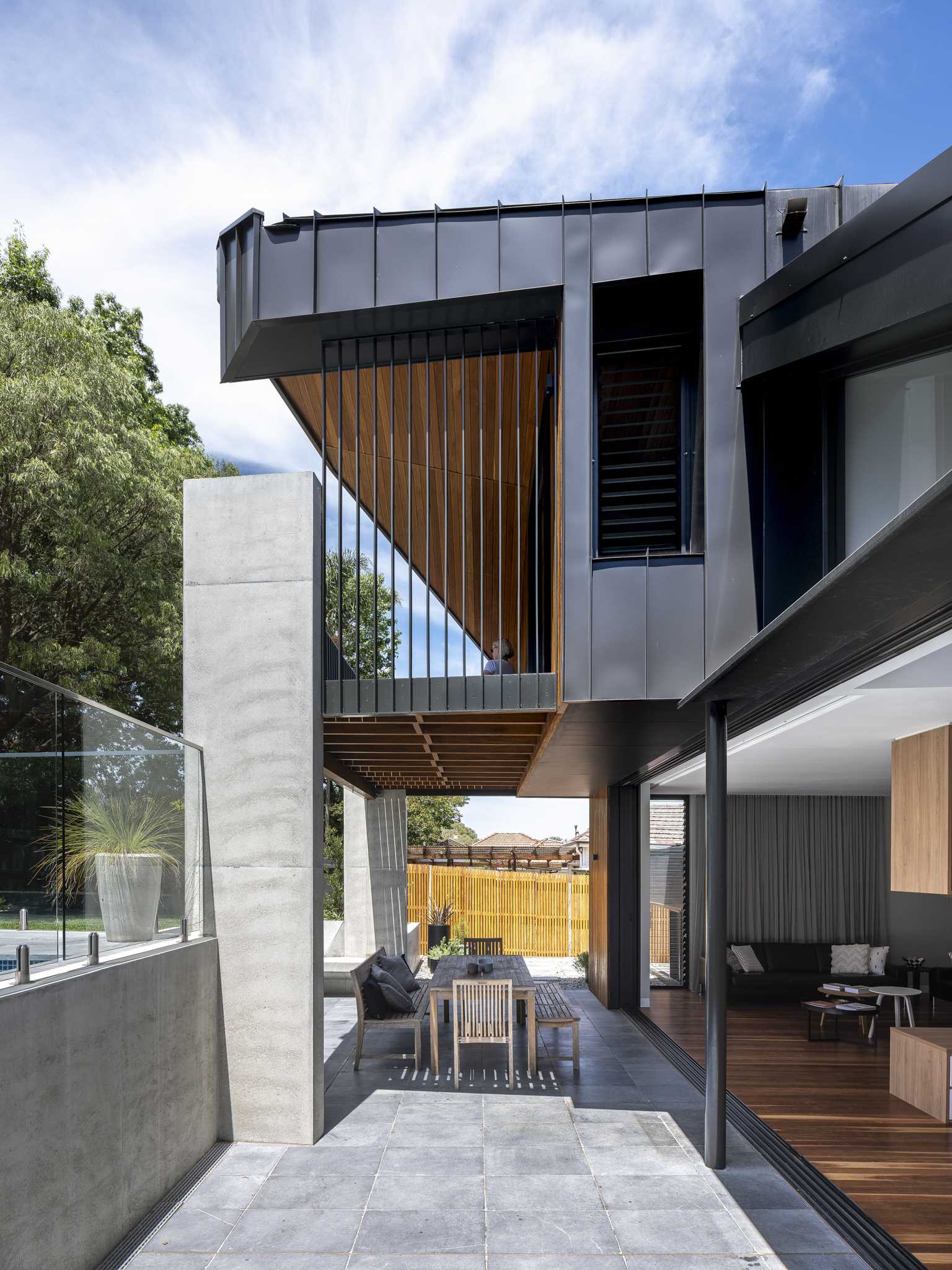
The outdoor spaces connect to the interior spaces with a large sliding door.
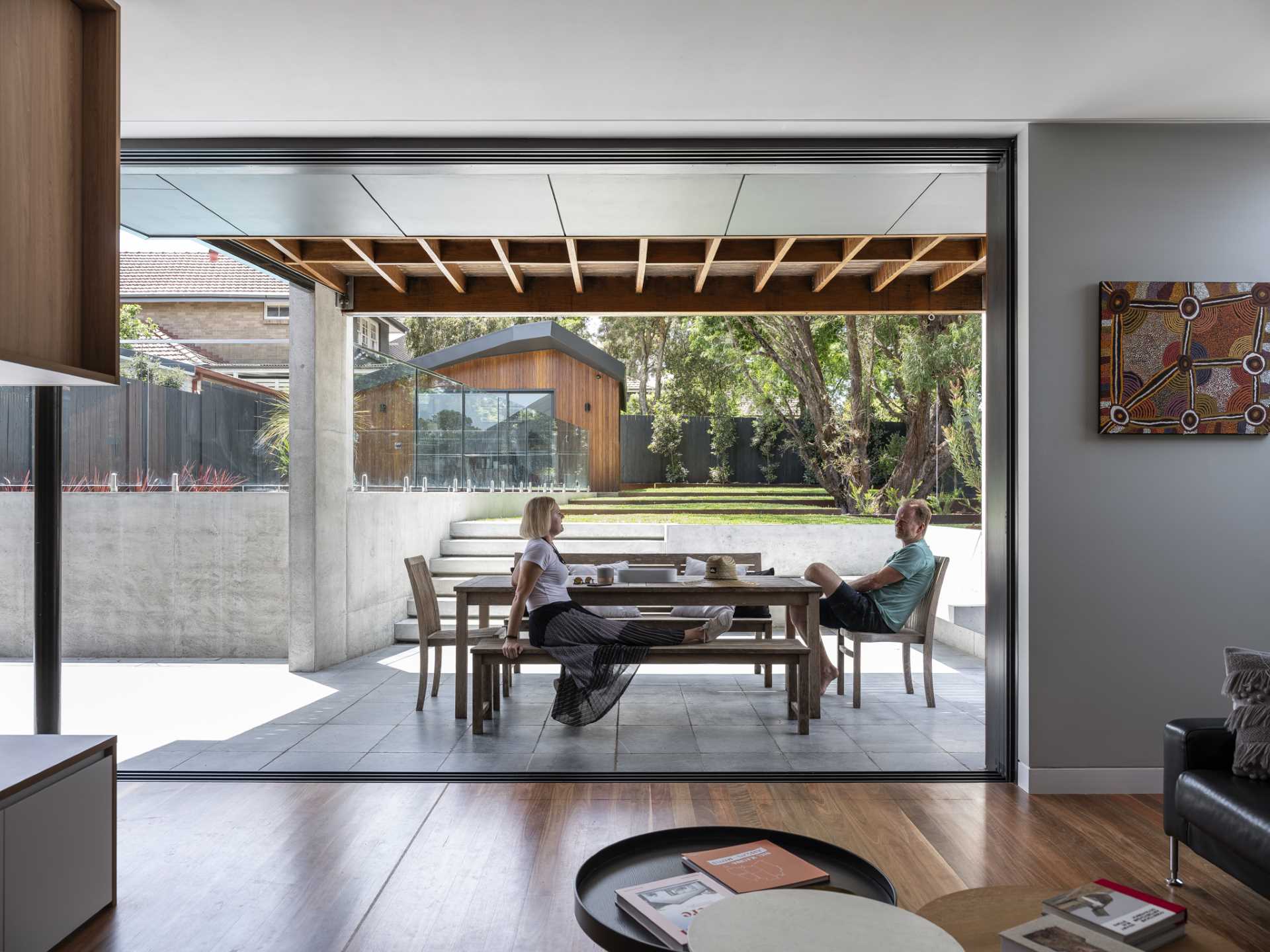
In the kitchen, wood and white cabinetry complement the wood floor and soften the concrete elements found outside.
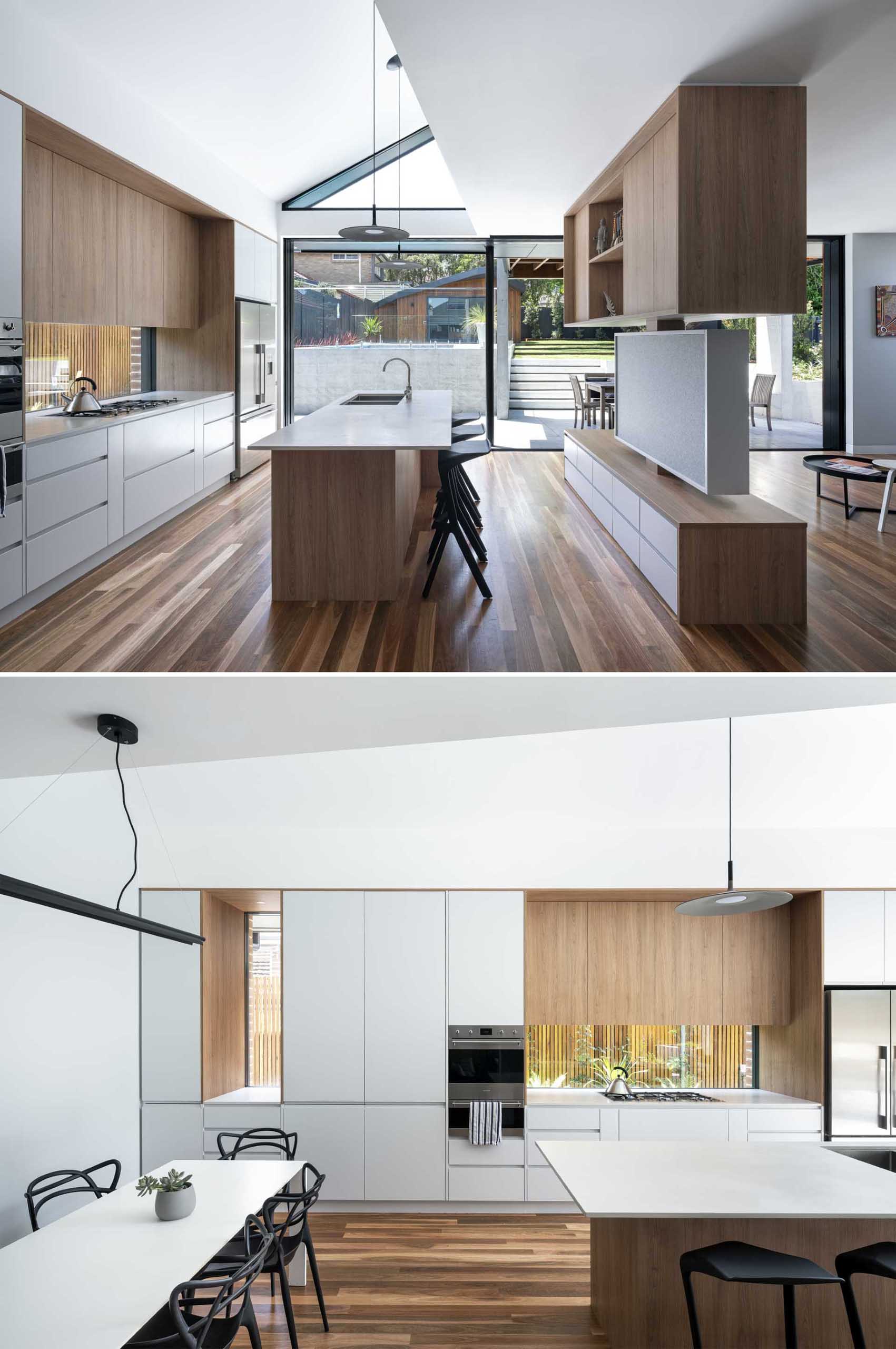
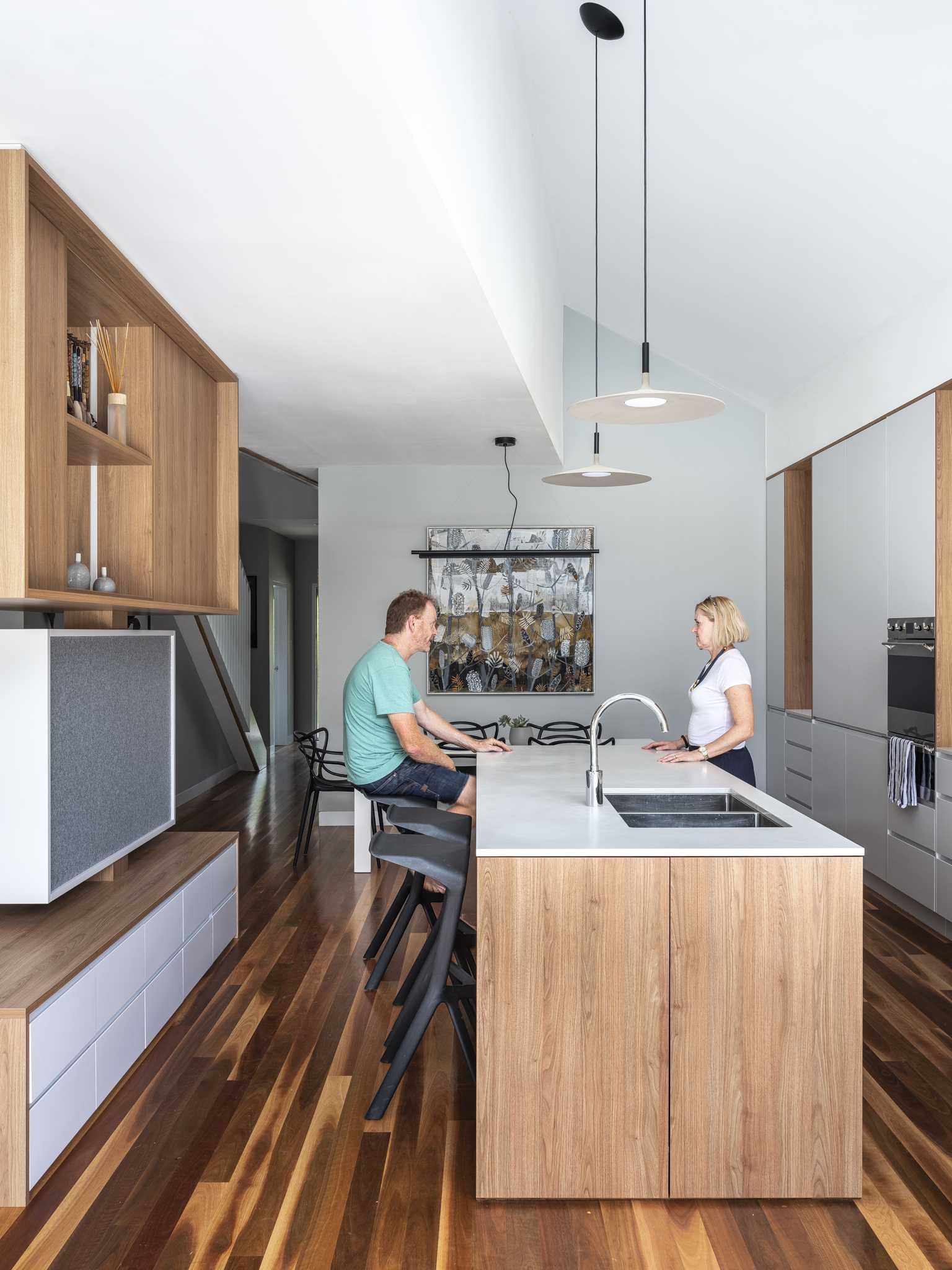
A small home office is located at the top of the stairs leading to the upper level of the home.
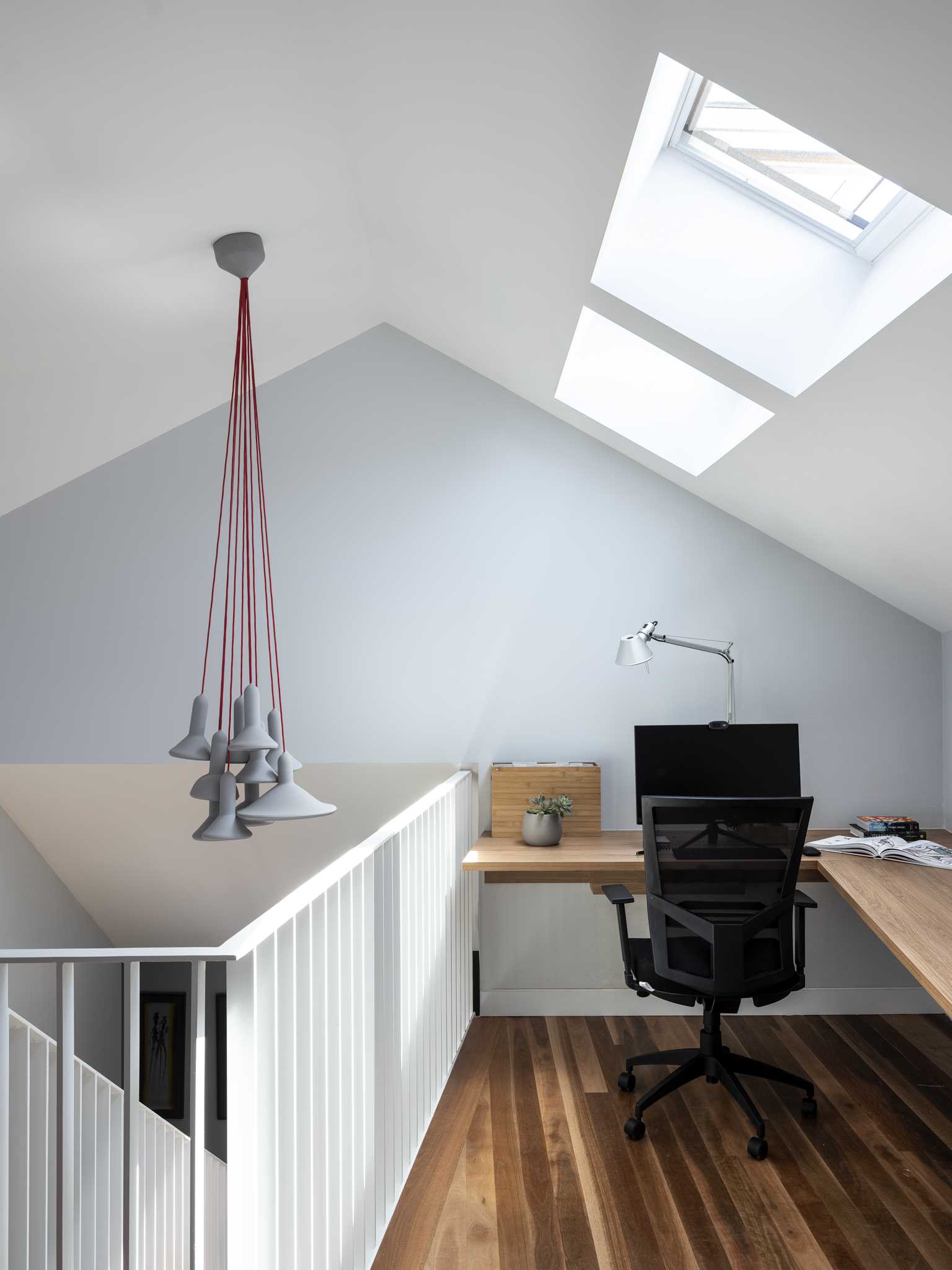
In the bedroom, there’s a wood ceiling and a wood floor, while a grey accent wall surrounds a sliding glass door that opens to a balcony.
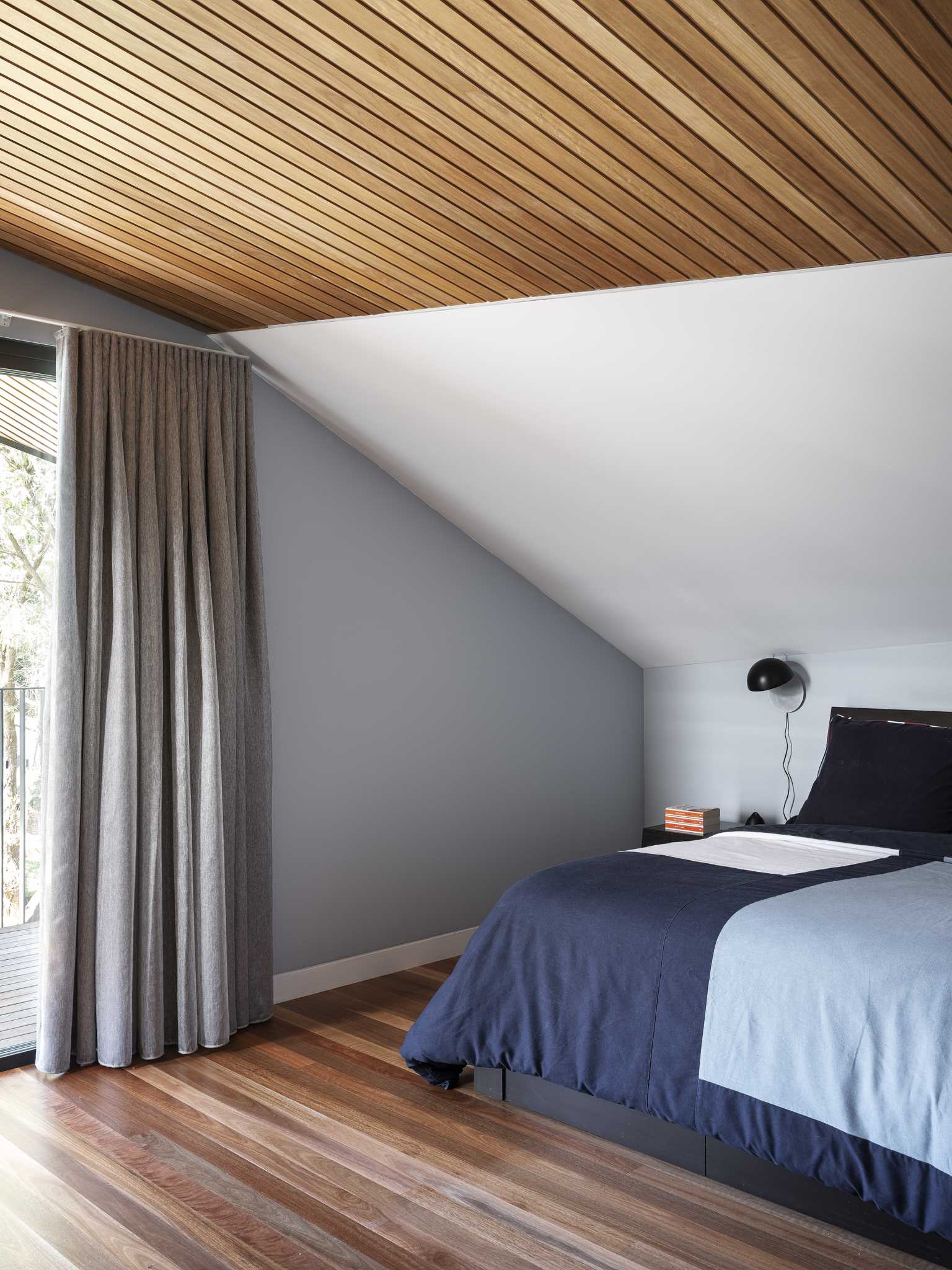
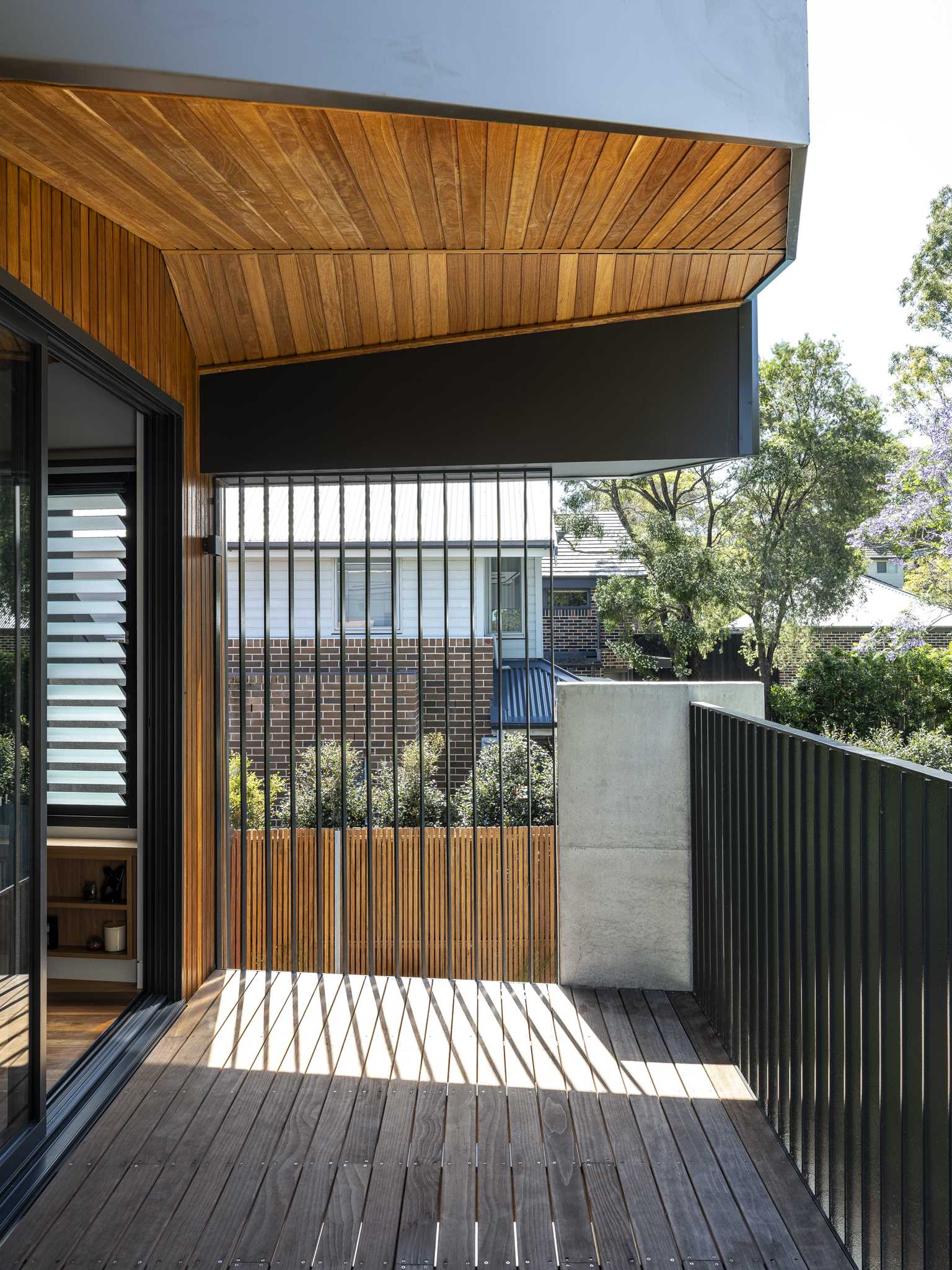
In the primary bathroom, grey tiles partially installed with a diagonal design add visual interest and are paired with white walls and a wood vanity. A skylight helps to keep the bathroom bright.
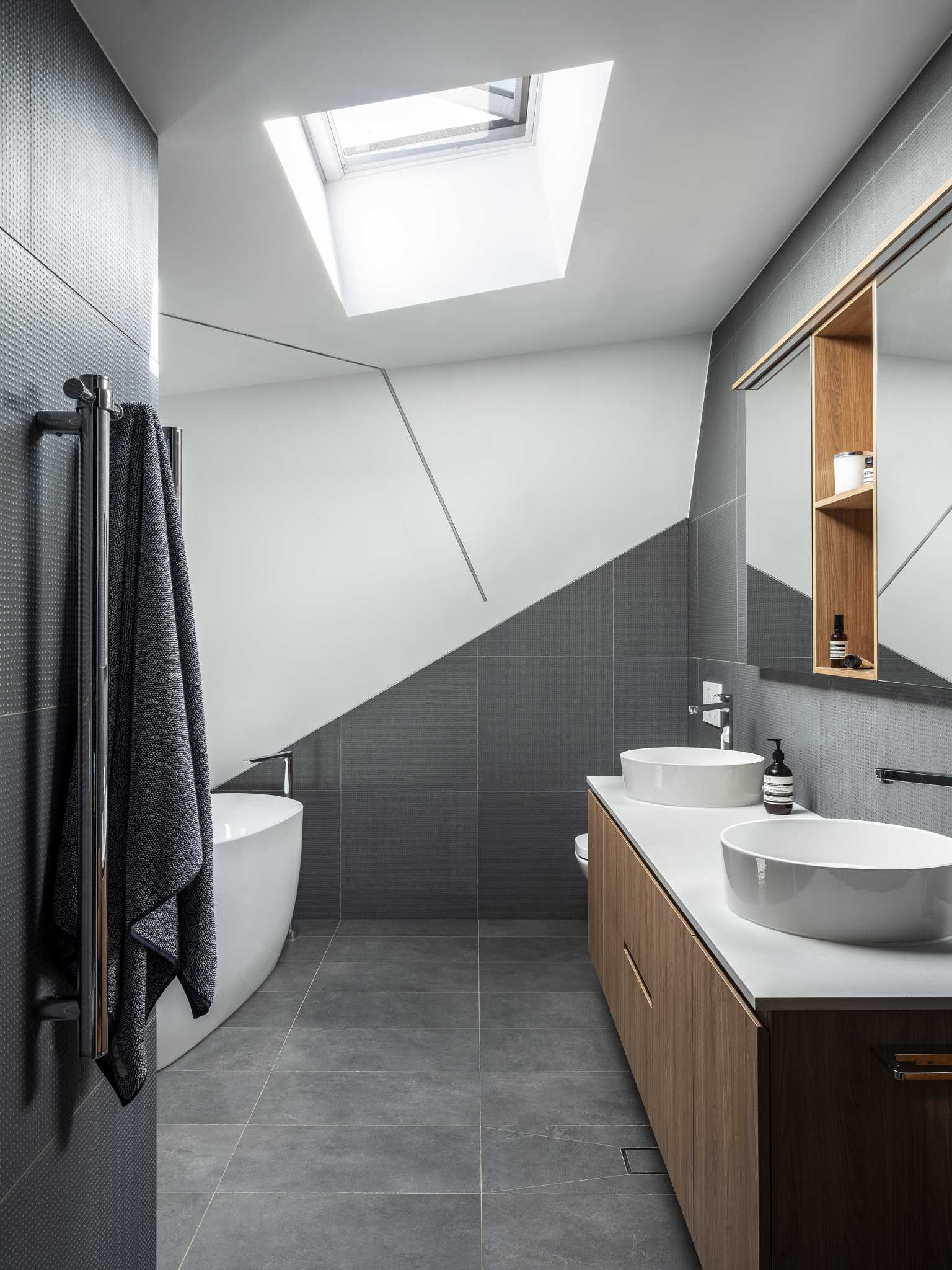
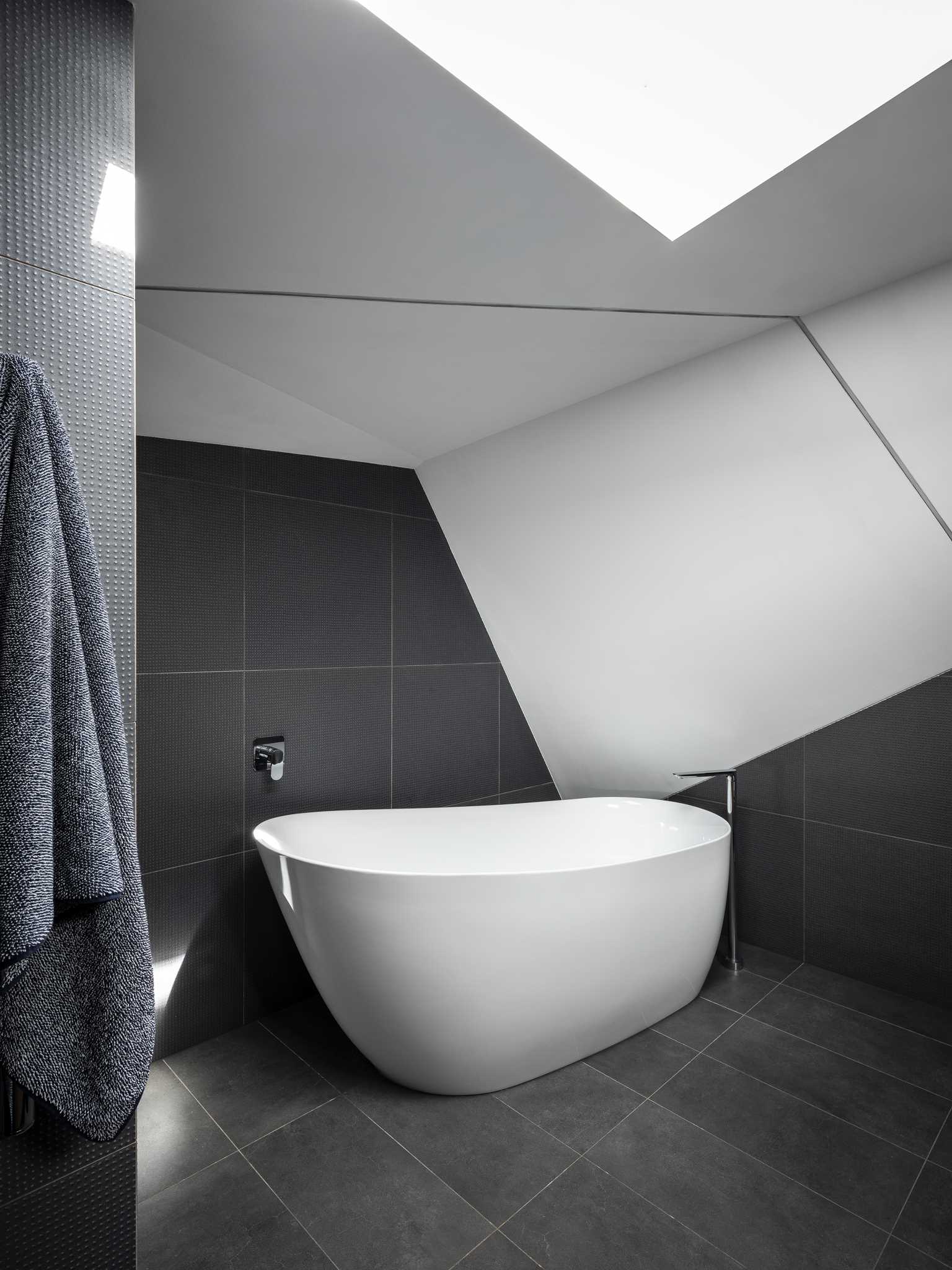
In another bathroom, the graphic tiles on the wall and floor add a playful touch.
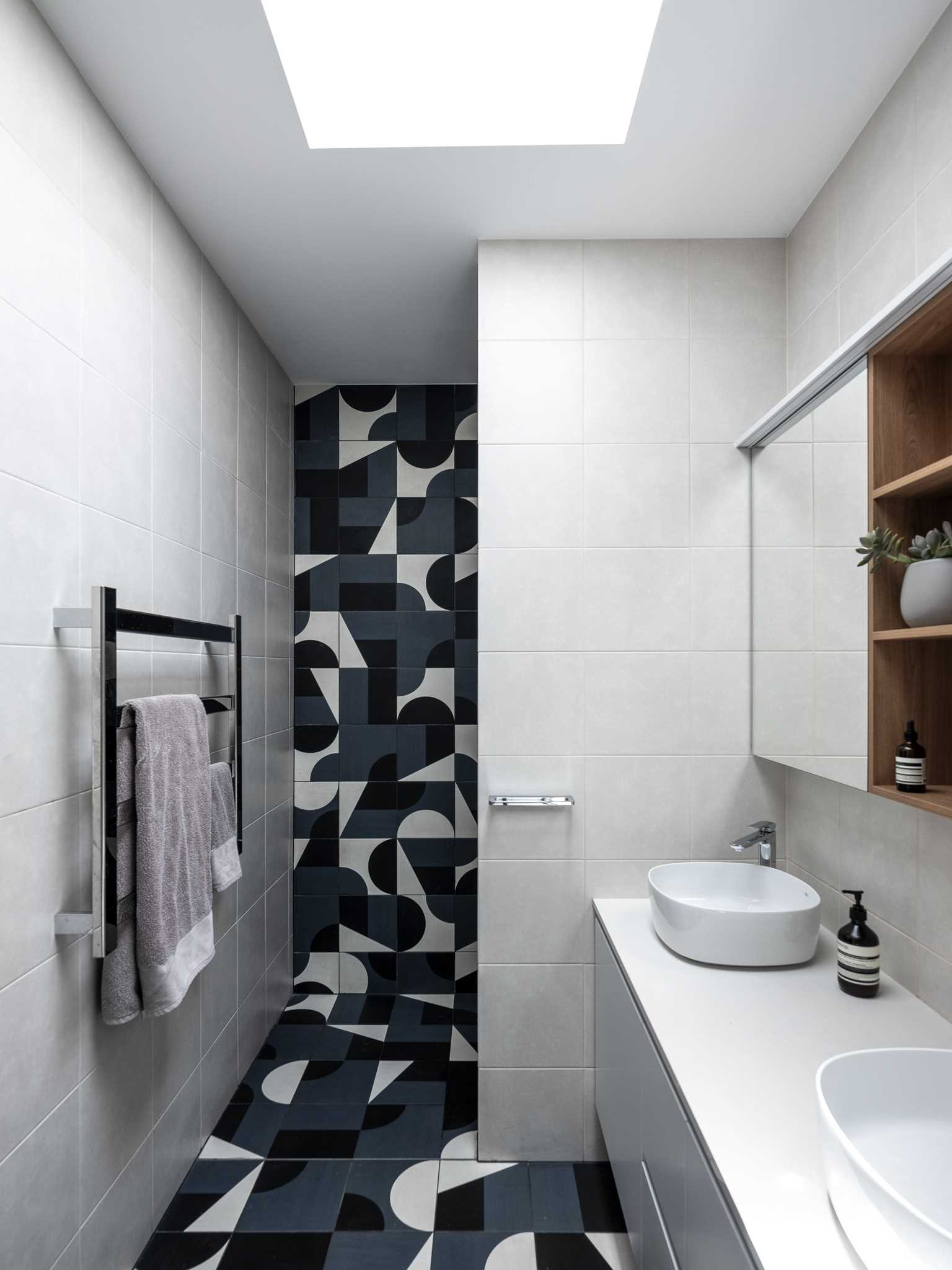
Here’s a look at the floor plan, sections, and site plan for the home.
