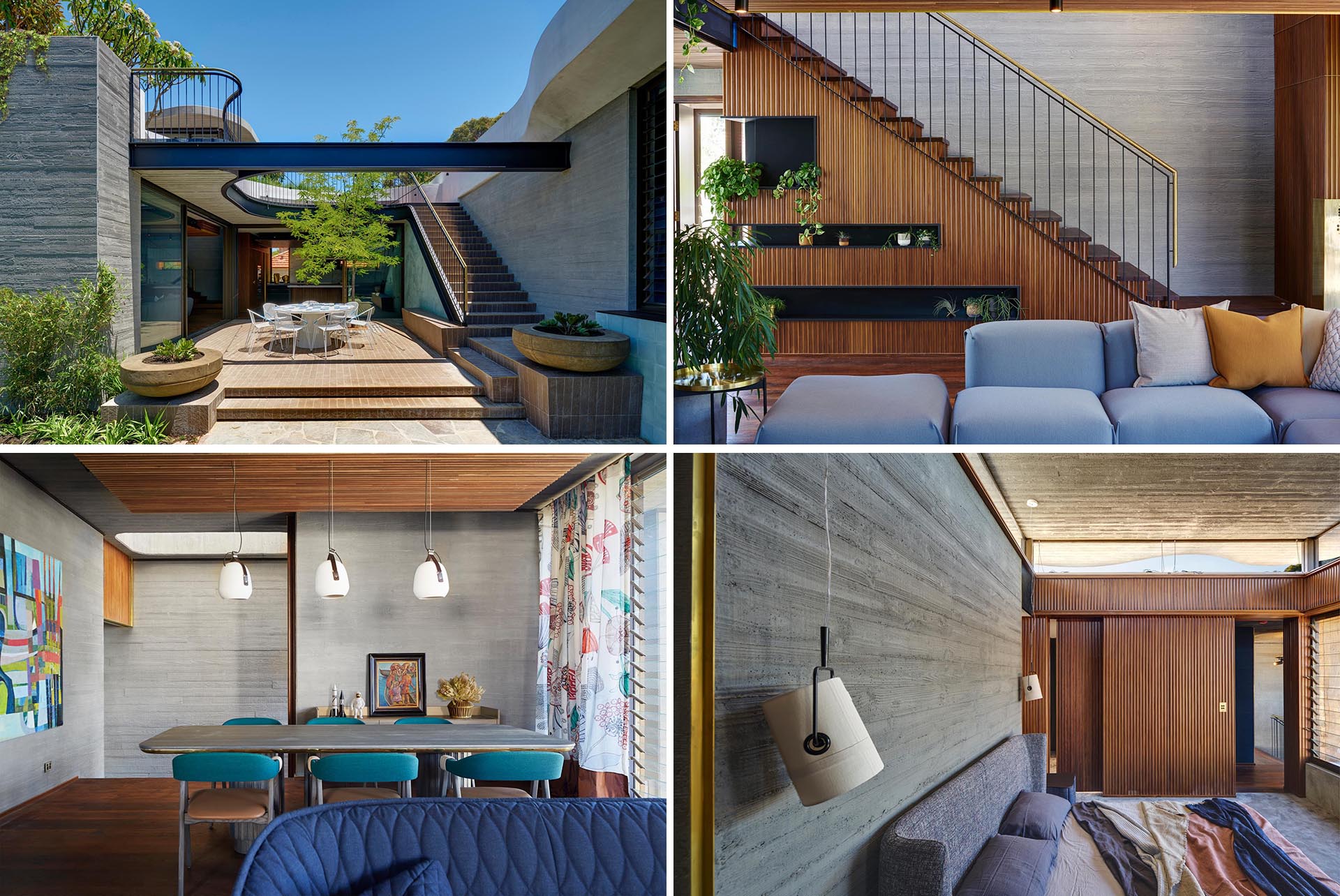
Architecture and interior design firm Neil Cownie Architect, has completed a modern home in Perth, Australia, for their clients that have a love of modernism and concrete.
The clients wanted a family home that respected and drew on the modernist history of the area, and they had a passion for a house constructed from grey timber board finished concrete.
Through investigation, the architects sourced a suitable timber board and sandblasted the surface of the timber to expose the grain. This timber then formed the mould into which the concrete was poured. The end result is a textured timber grain finish to the concrete.
Let’s take a look around the outside of the home…
The Exterior
The two-story house deliberately presents to the street looking like a single-level house, with the board-formed concrete immediately visible on the exterior. The horizontal concrete roof appears to hover above the house, while solar panels are completely hidden from view.
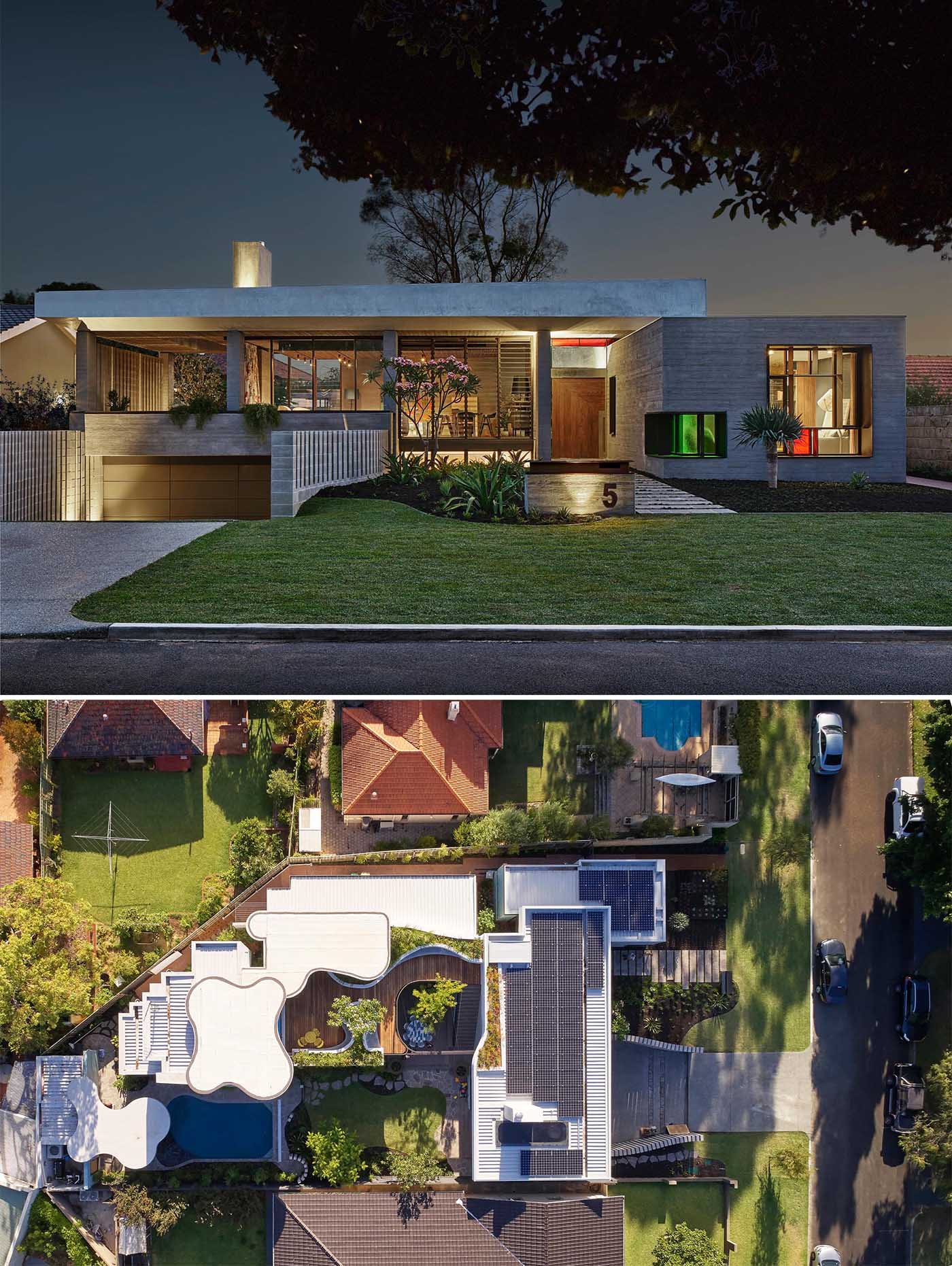
Photography by Michael Nicholson (top photo) and Robert Frith (bottom photo)
The house was designed on the principles of passive solar design to allow the warming winter sun to penetrate the living areas and outside courtyards.
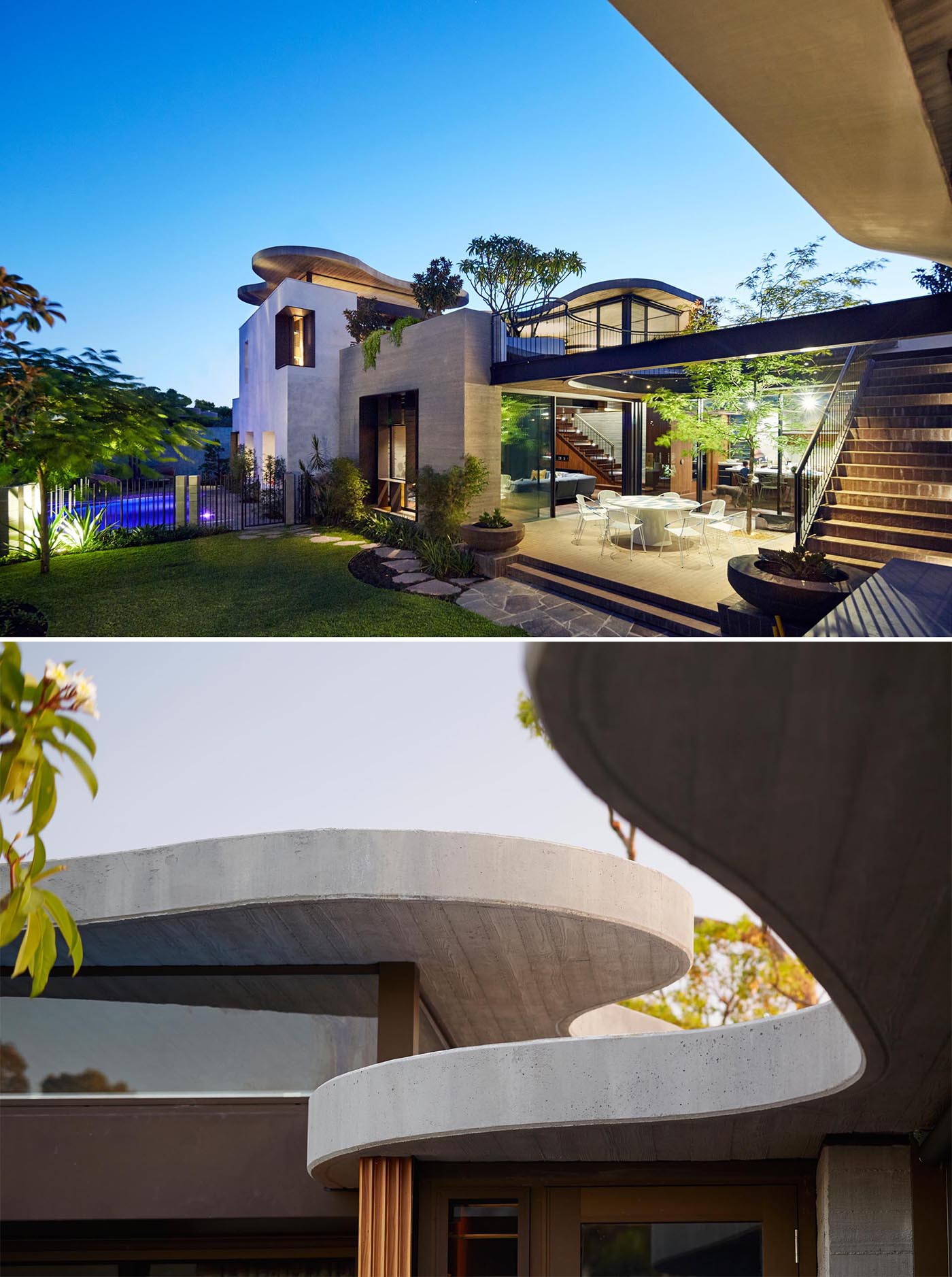
Photography by Robert Frith
The Outdoor Spaces
The house opens to allow the cooling summer breezes to flow throughout the home. The outdoor spaces include a patio with an outdoor dining area, yard, and swimming pool.
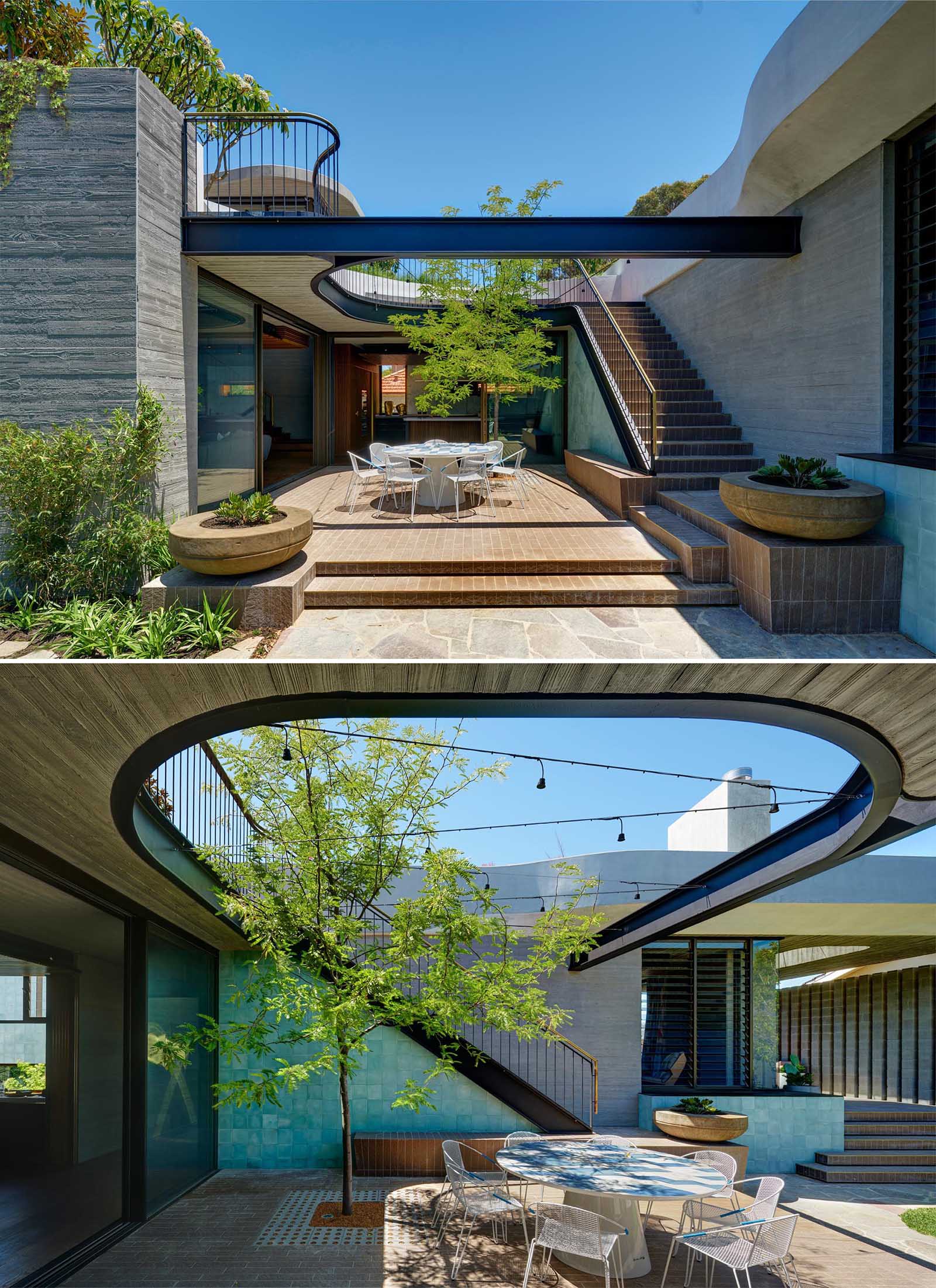
Photography by Michael Nicholson
Stairs lead to the rooftop deck with curved forms complementing the landscaping.
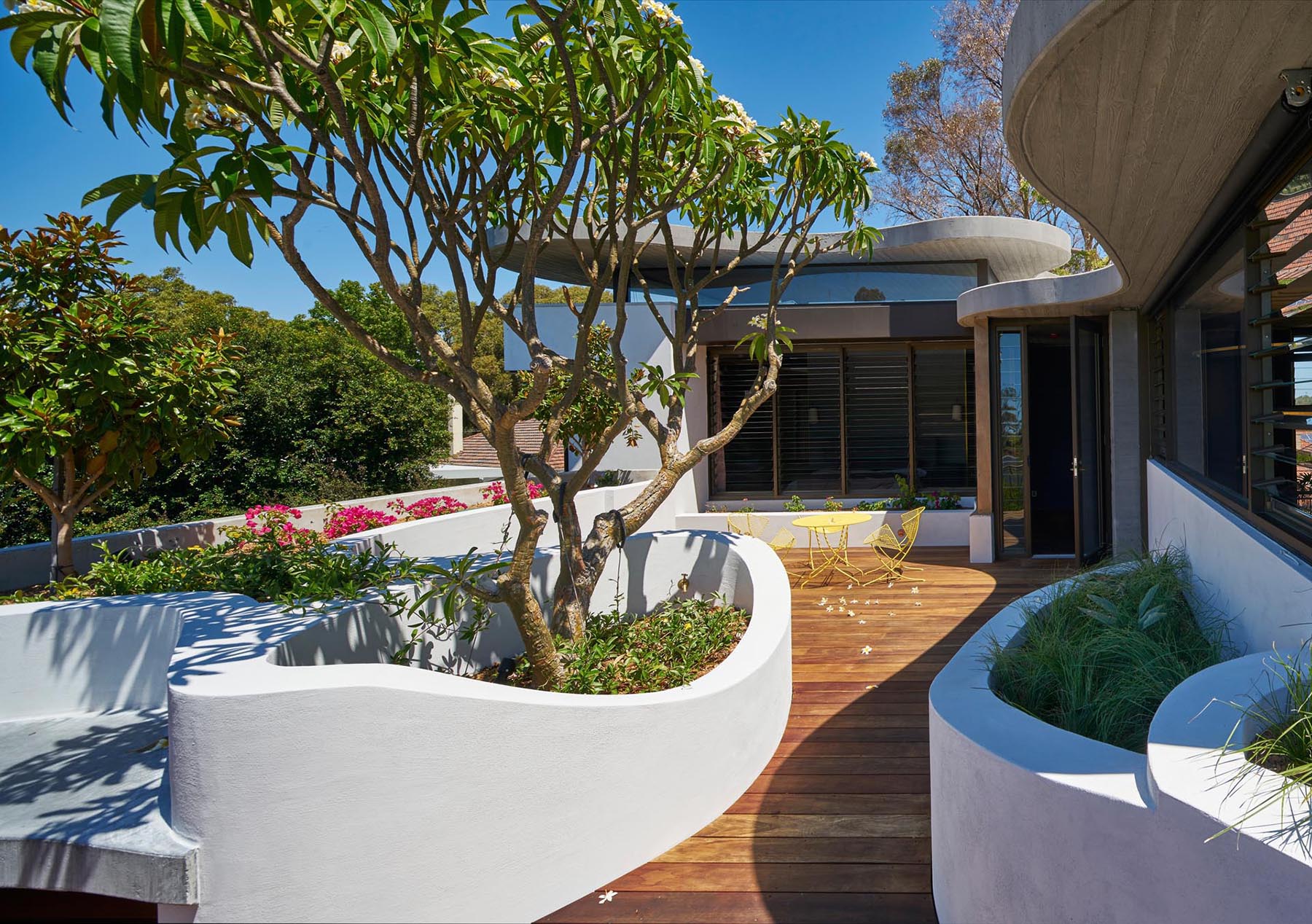
Photography by Michael Nicholson
The organic shaped swimming pool is matched by the organic shape of the roof that provides shade to poolside furniture. Deep window recesses protect the window through the provision of shade and double as a place to sit.
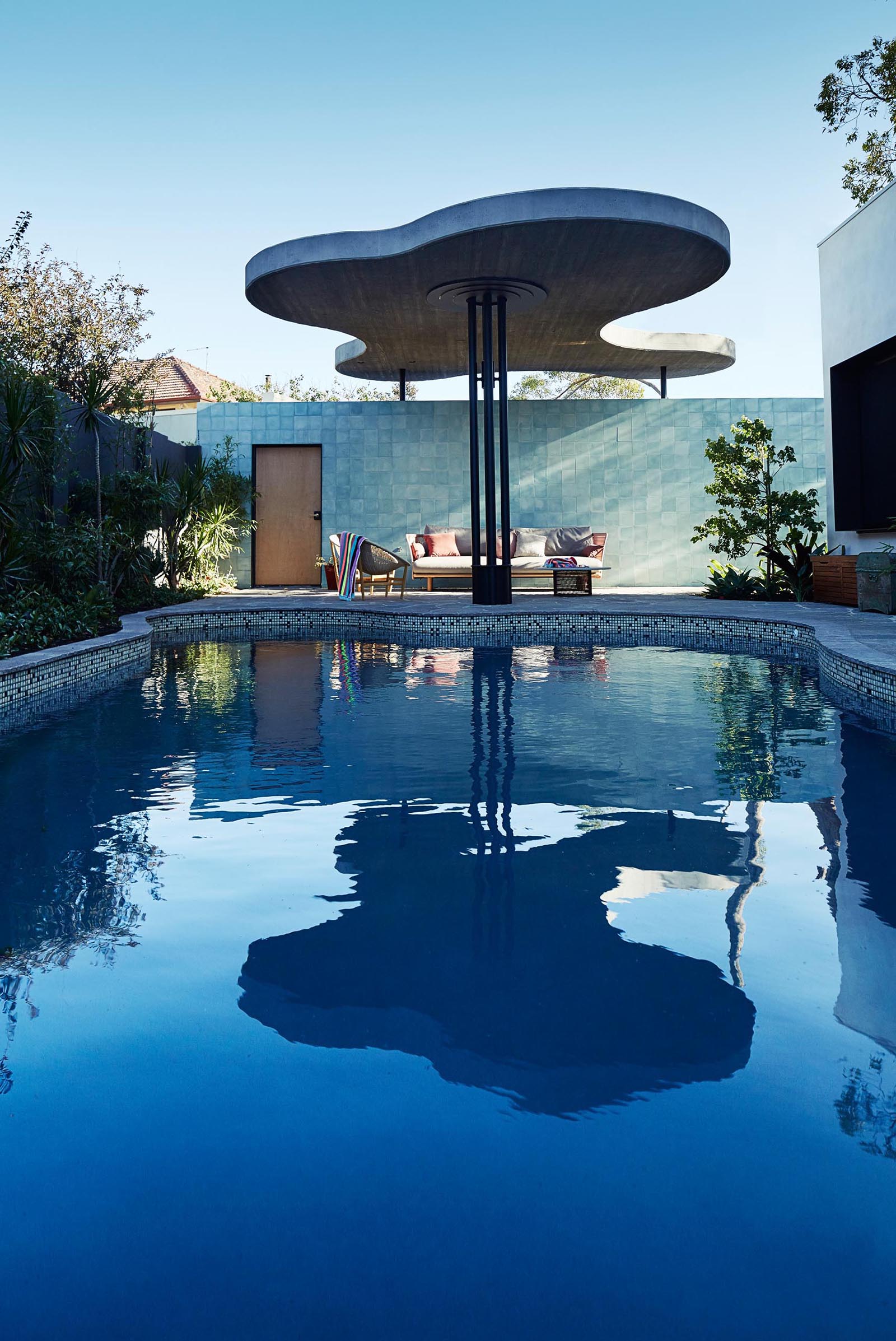
Photography by Robert Frith
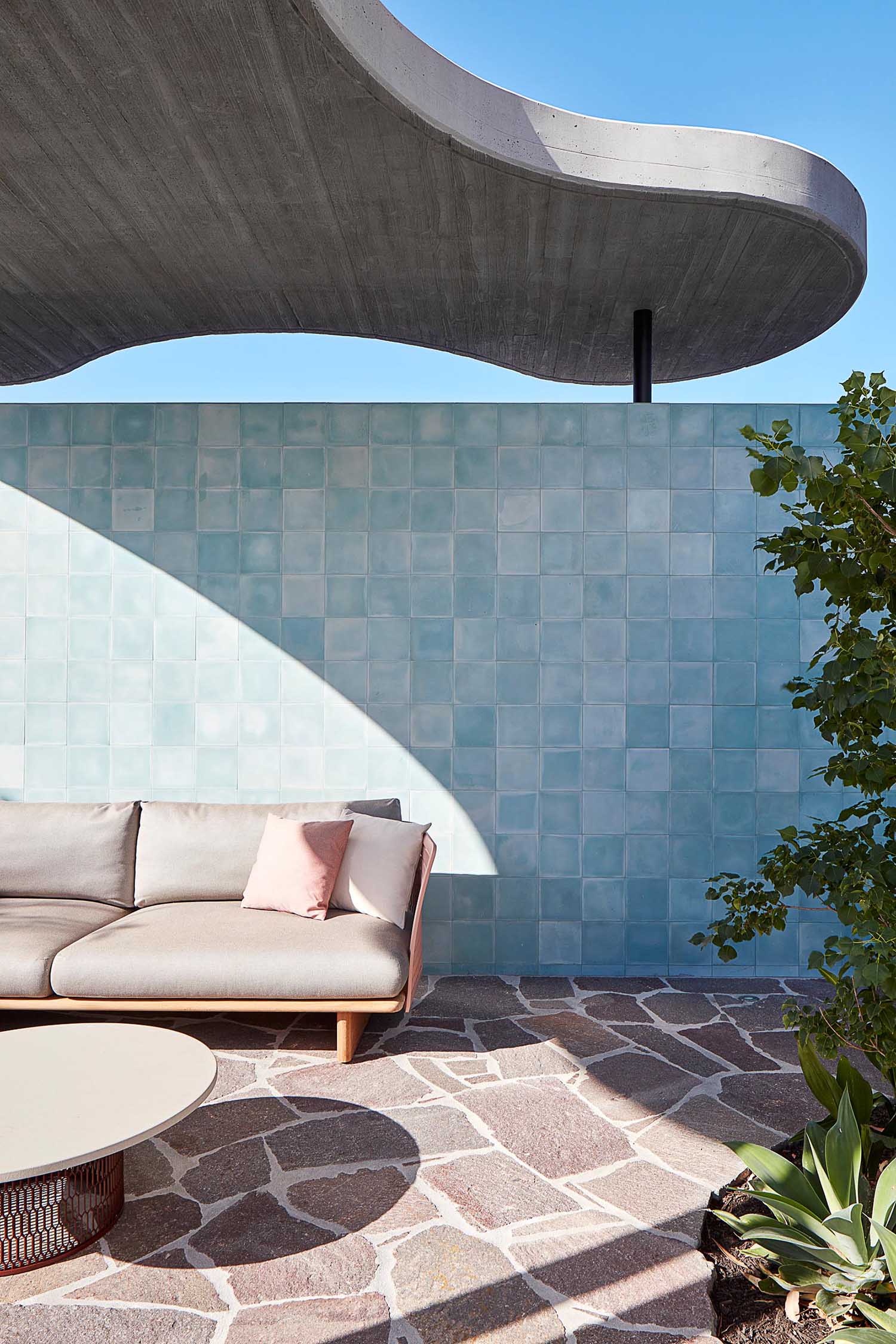
Photography by Jack Lovel
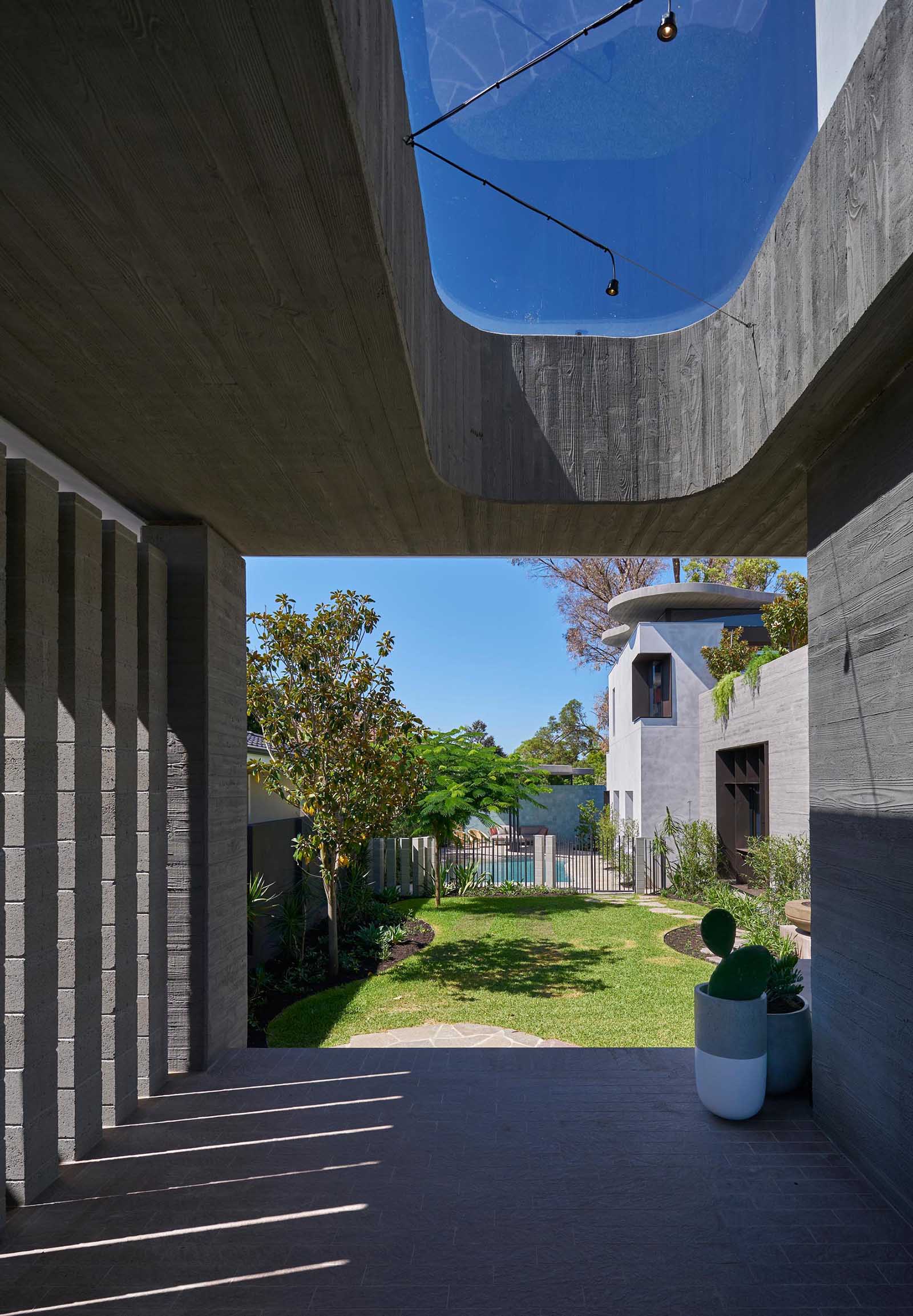
Photography by Michael Nicholson
Now that we’ve had a look around outside, let’s head inside…
The Front Door And Entryway
The timber and brass clad pivoting front door has a custom-designed brass door handle.
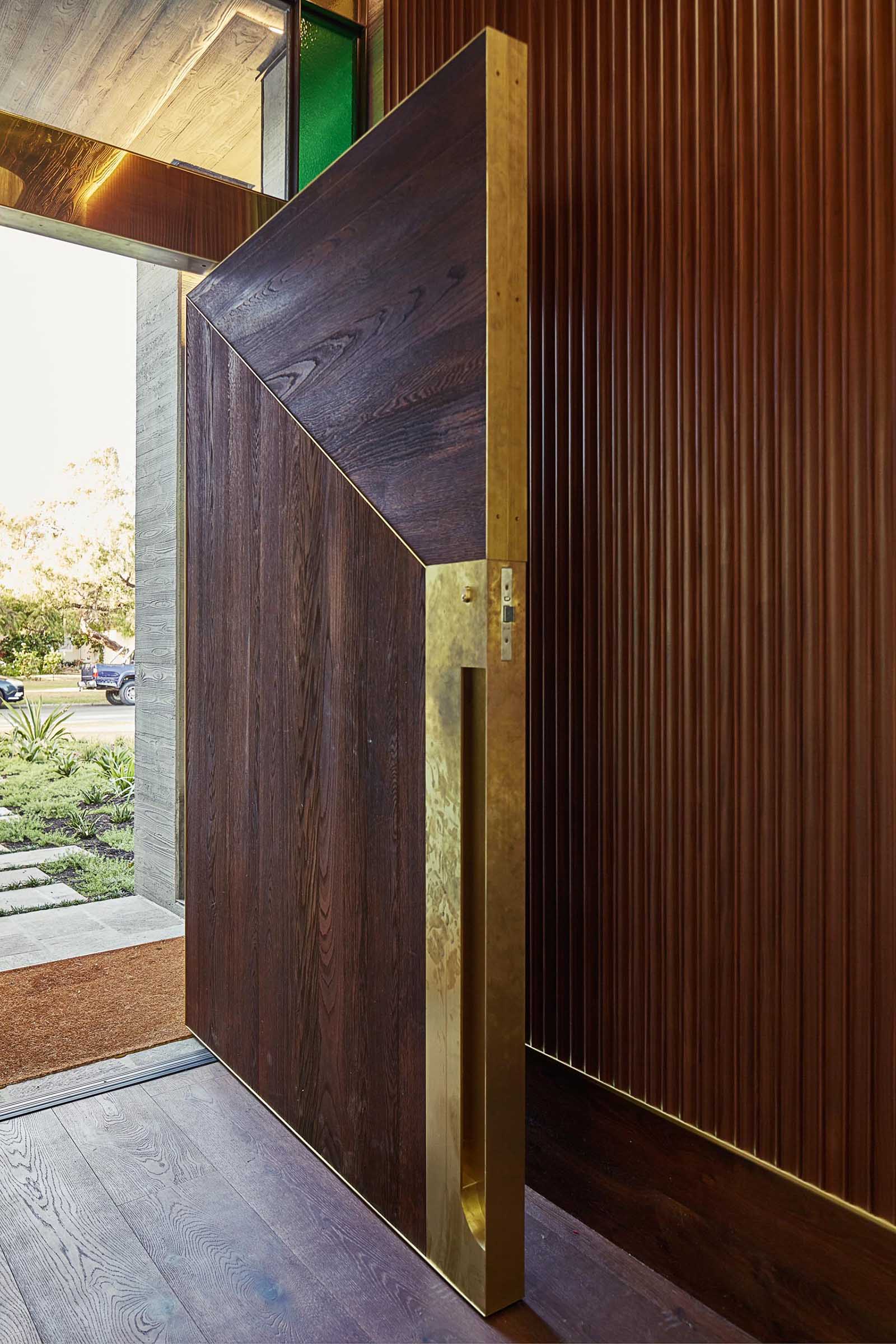
Photography by Robert Frith
The Hallway
The board-formed concrete walls and ceiling are very visible in the hallway, where a timber and brass clad sliding door is concealed within the wall when open. A glass roof connects visitors with the sky on entry to the house.
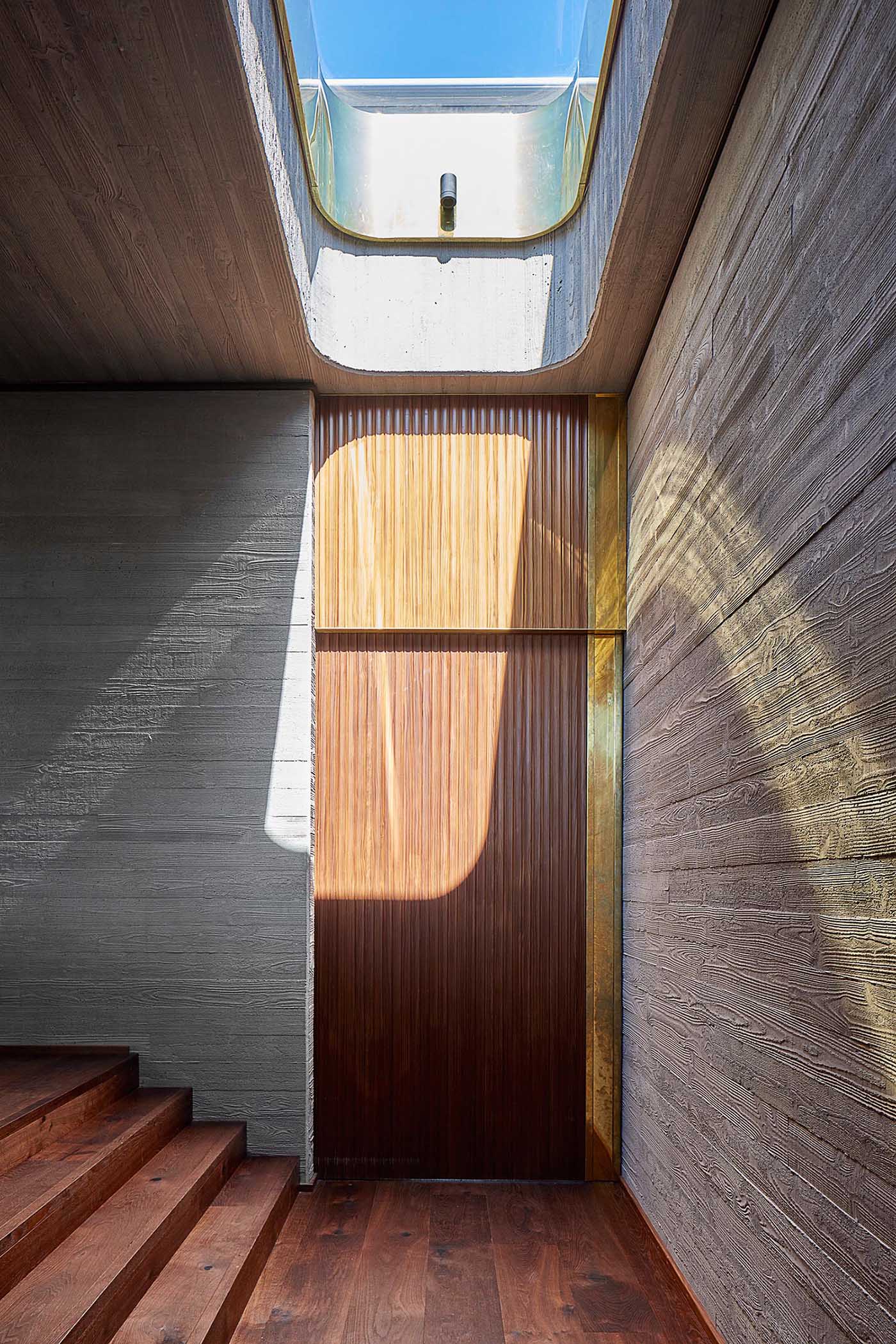
Photography by Jack Lovel
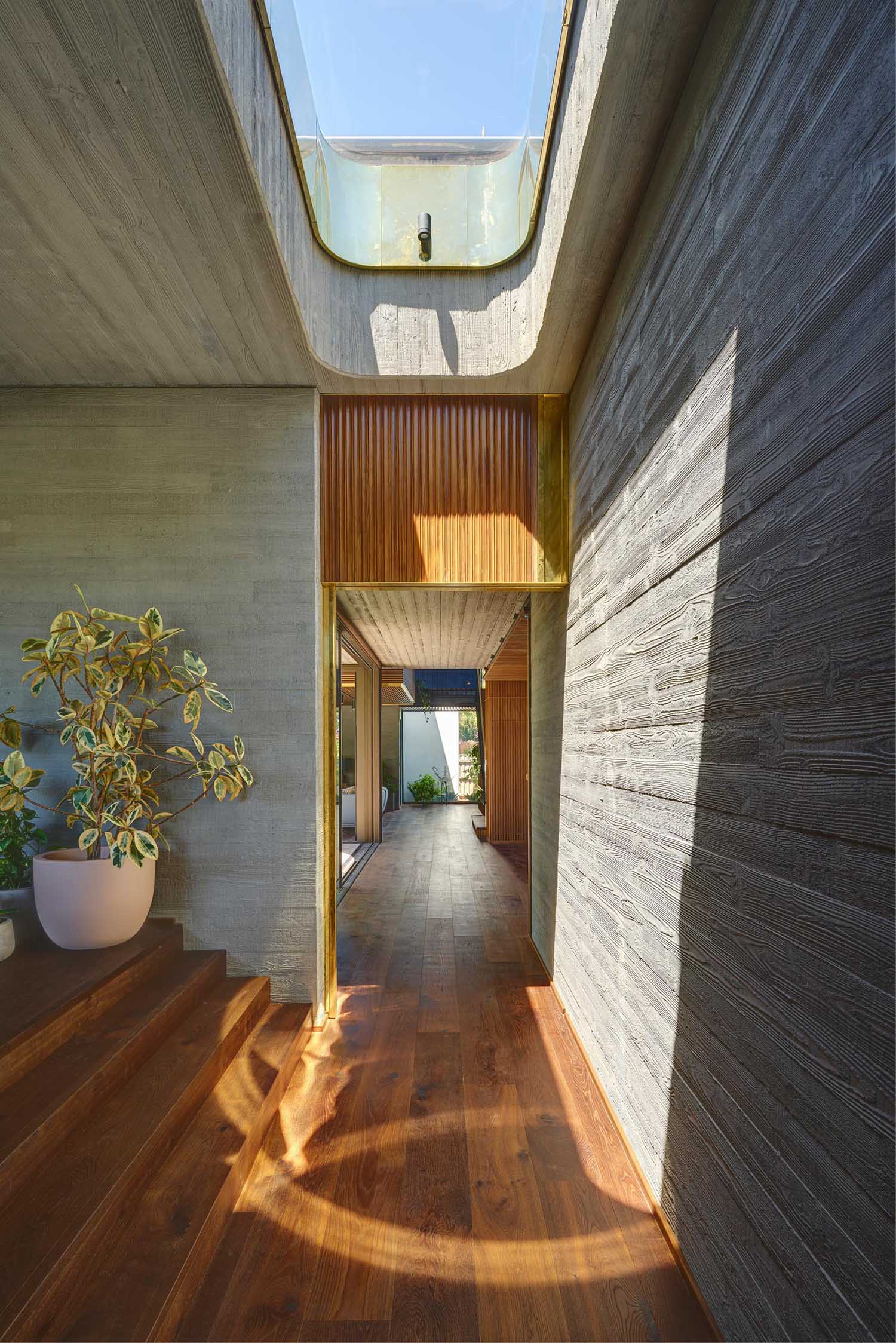
Photography by Michael Nicholson
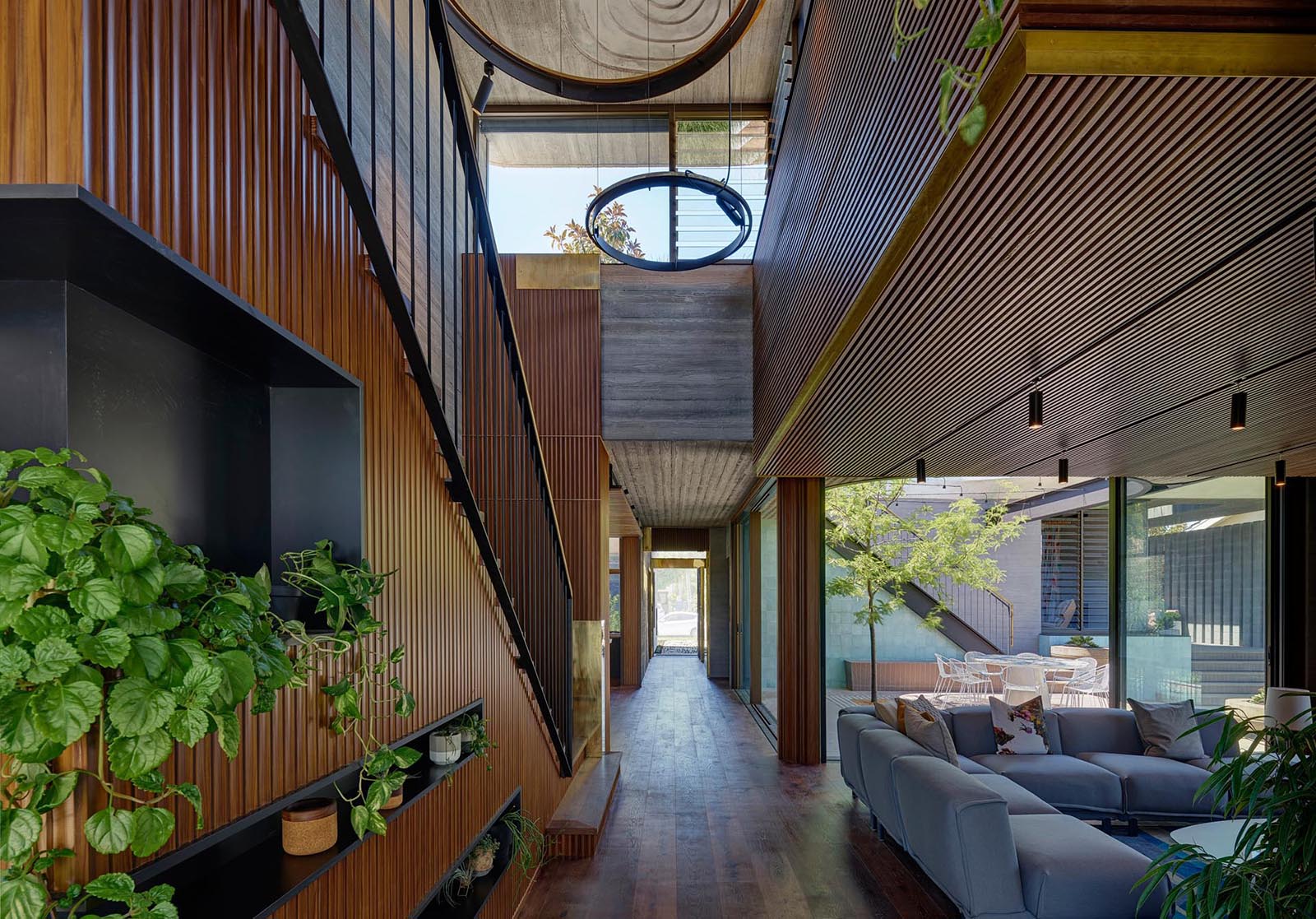
Photography by Michael Nicholson
The Living Rooms
The home has multiple living rooms, with the first showcasing a custom-designed rug, colorful windows, and a large sofa.
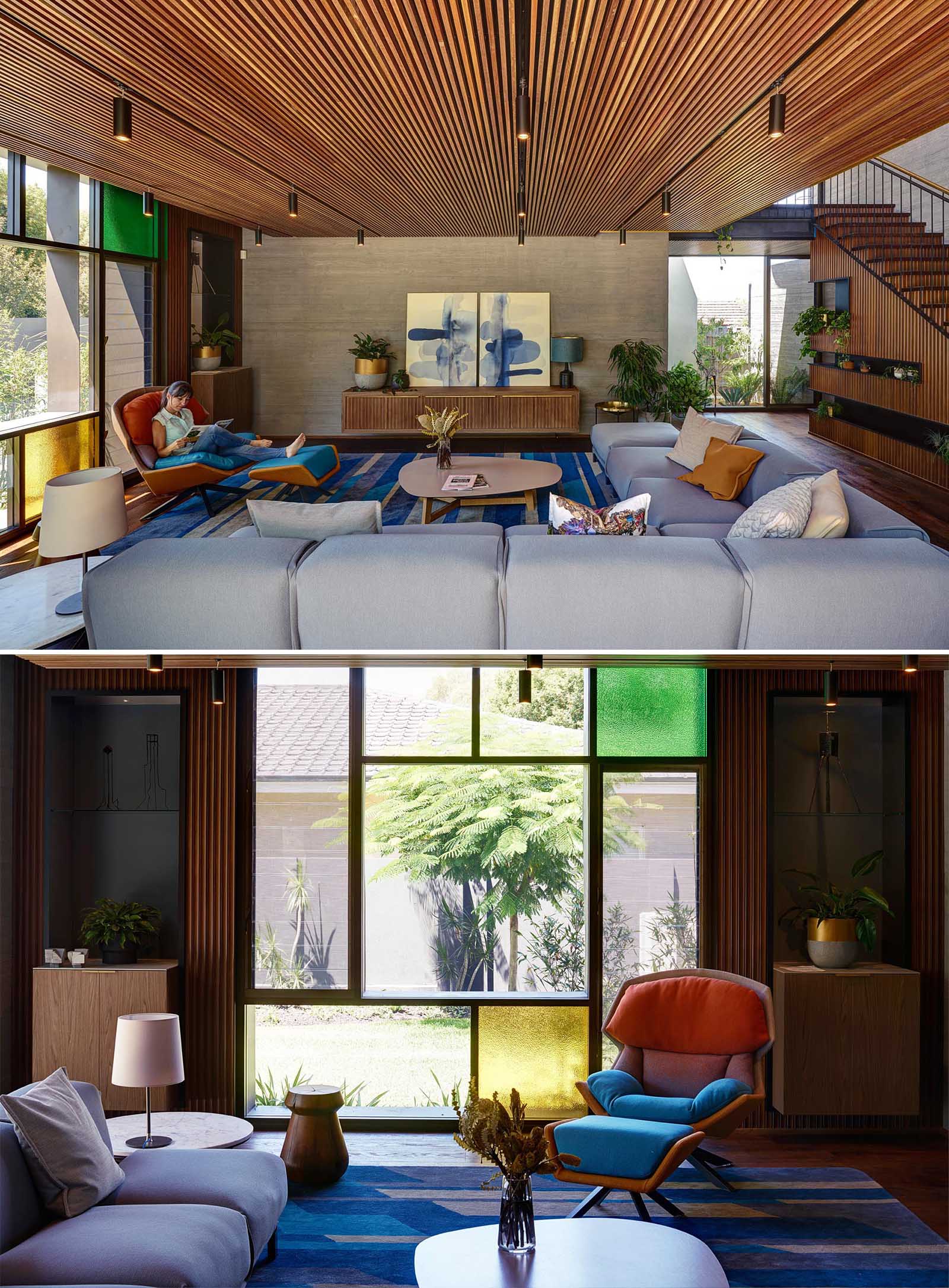
Photography by Michael Nicholson
The secondary living room provides direct access to the covered outdoor area and features a wood ceiling.
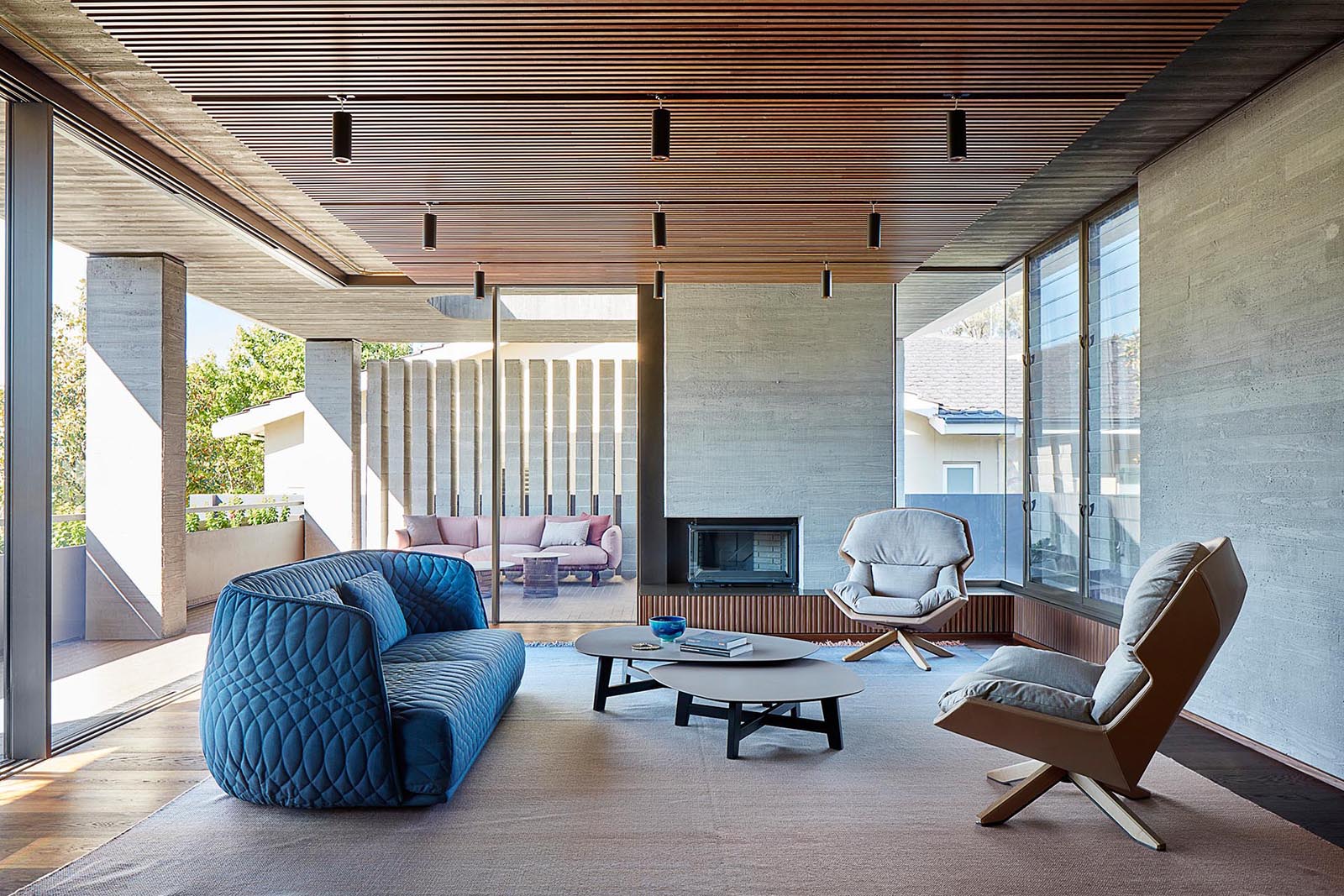
Photography by Jack Lovel
The Dining Room
The textured concrete walls continue to be visible in the dining room, that’s been furnished with a wood table, dining chairs with blue accents, and three white pendant lamps.
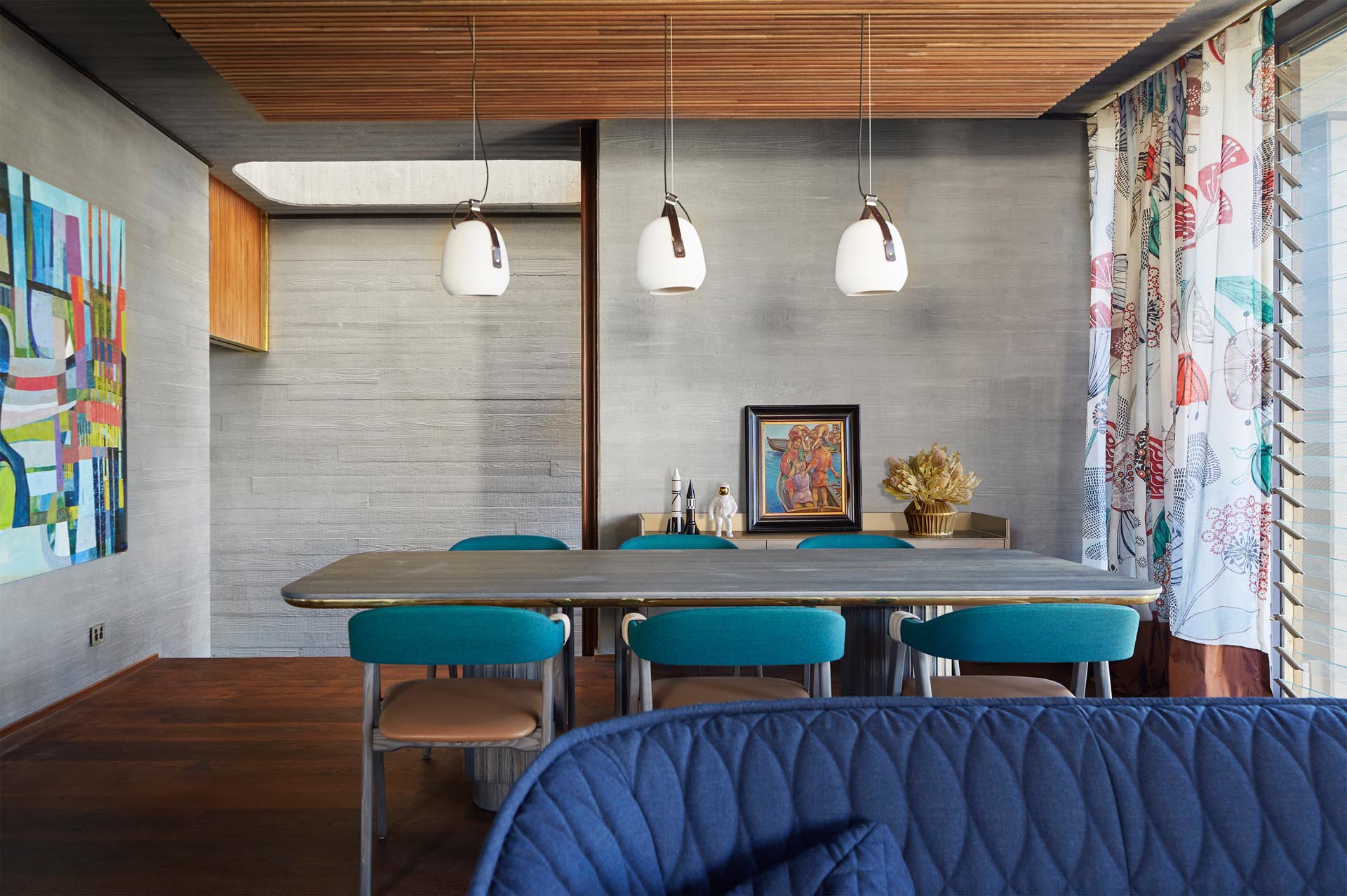
Photography by Robert Frith
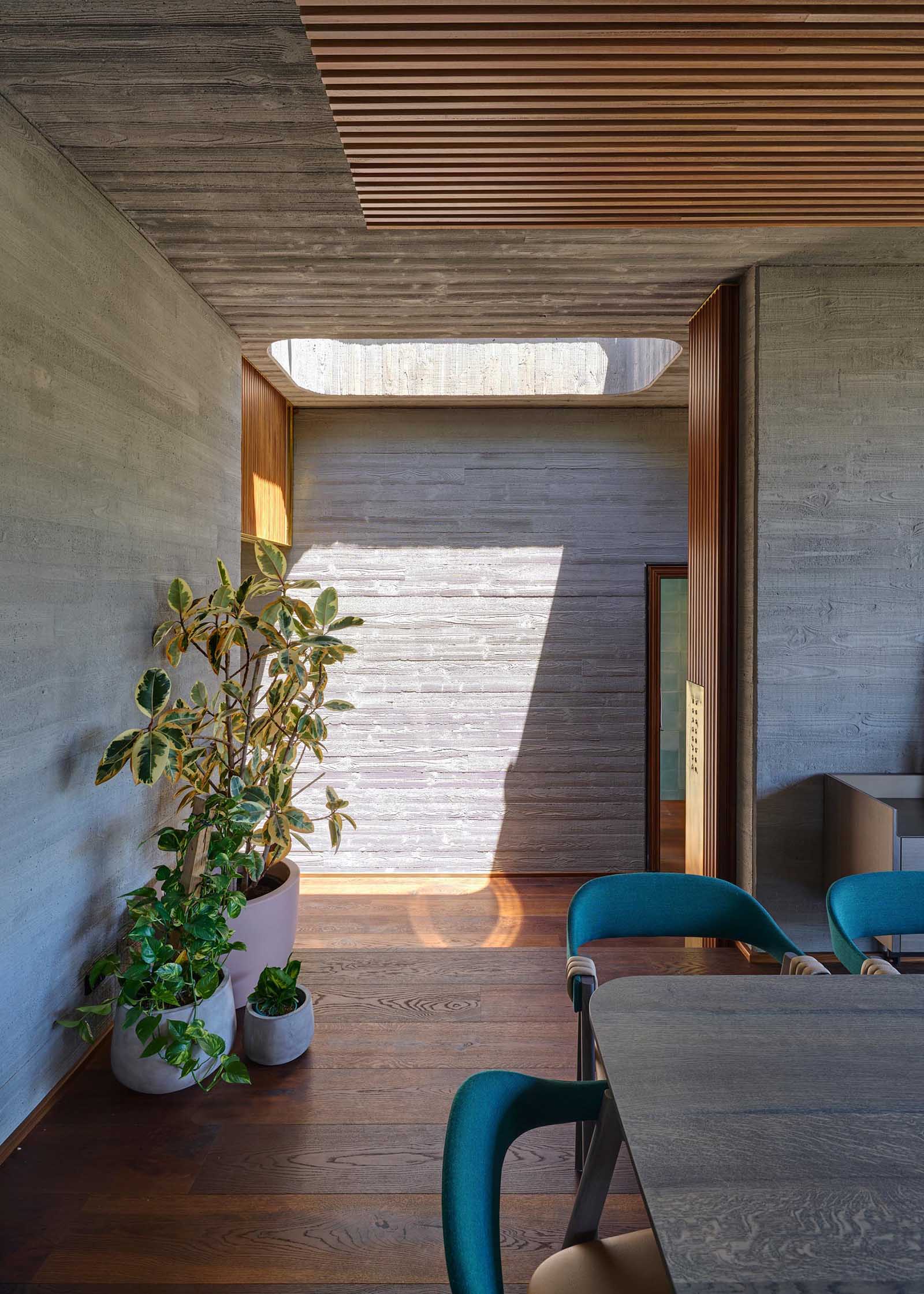
Photography by Michael Nicholson
The Kitchen
The kitchen, which sits at the center of the house with access directly to outside dining and the family room, has an island with a solid marble slab countertop and organically shaped timber cabinetwork. Timber ceilings conceal acoustic insulation.
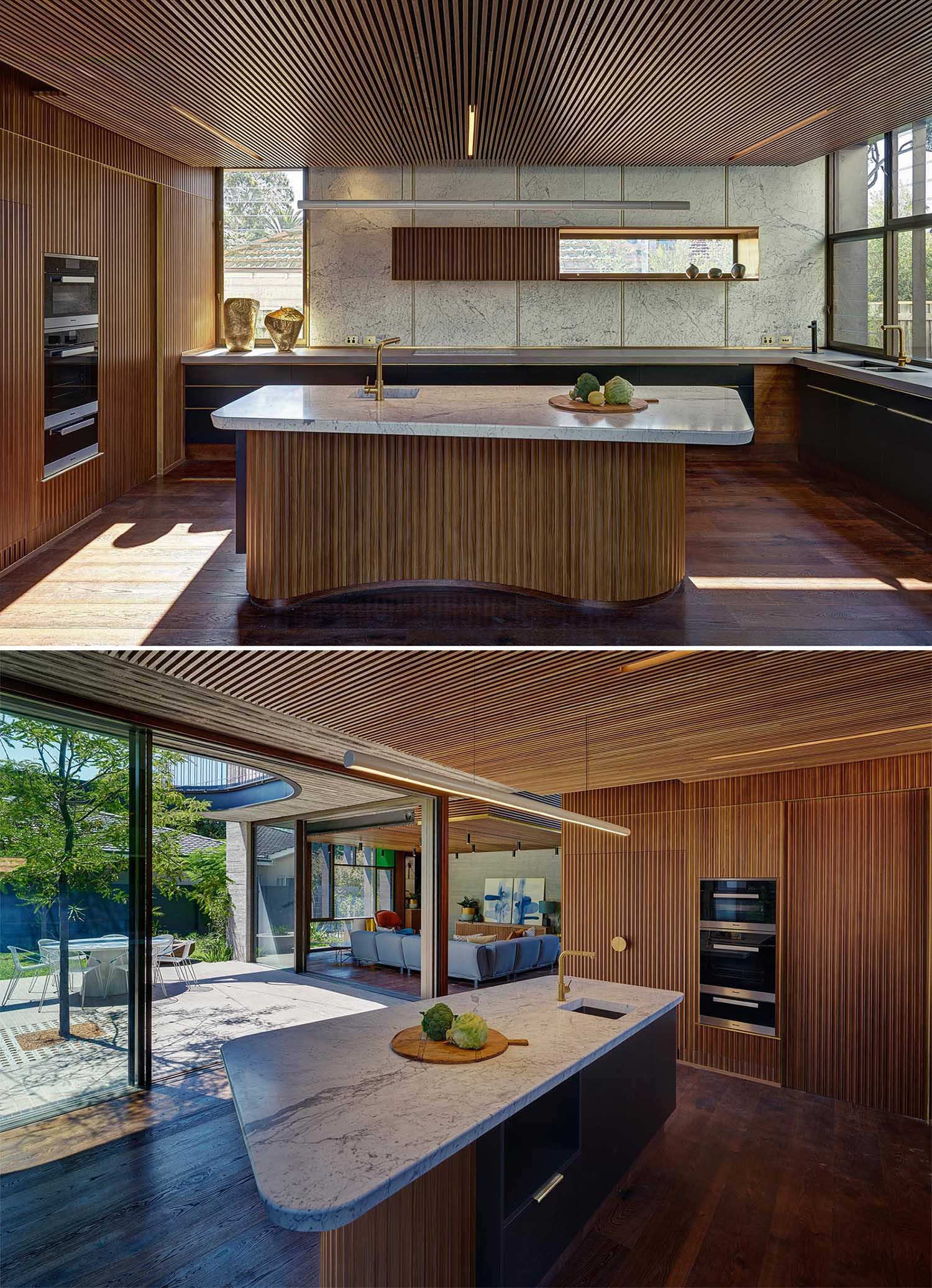
Photography by Michael Nicholson
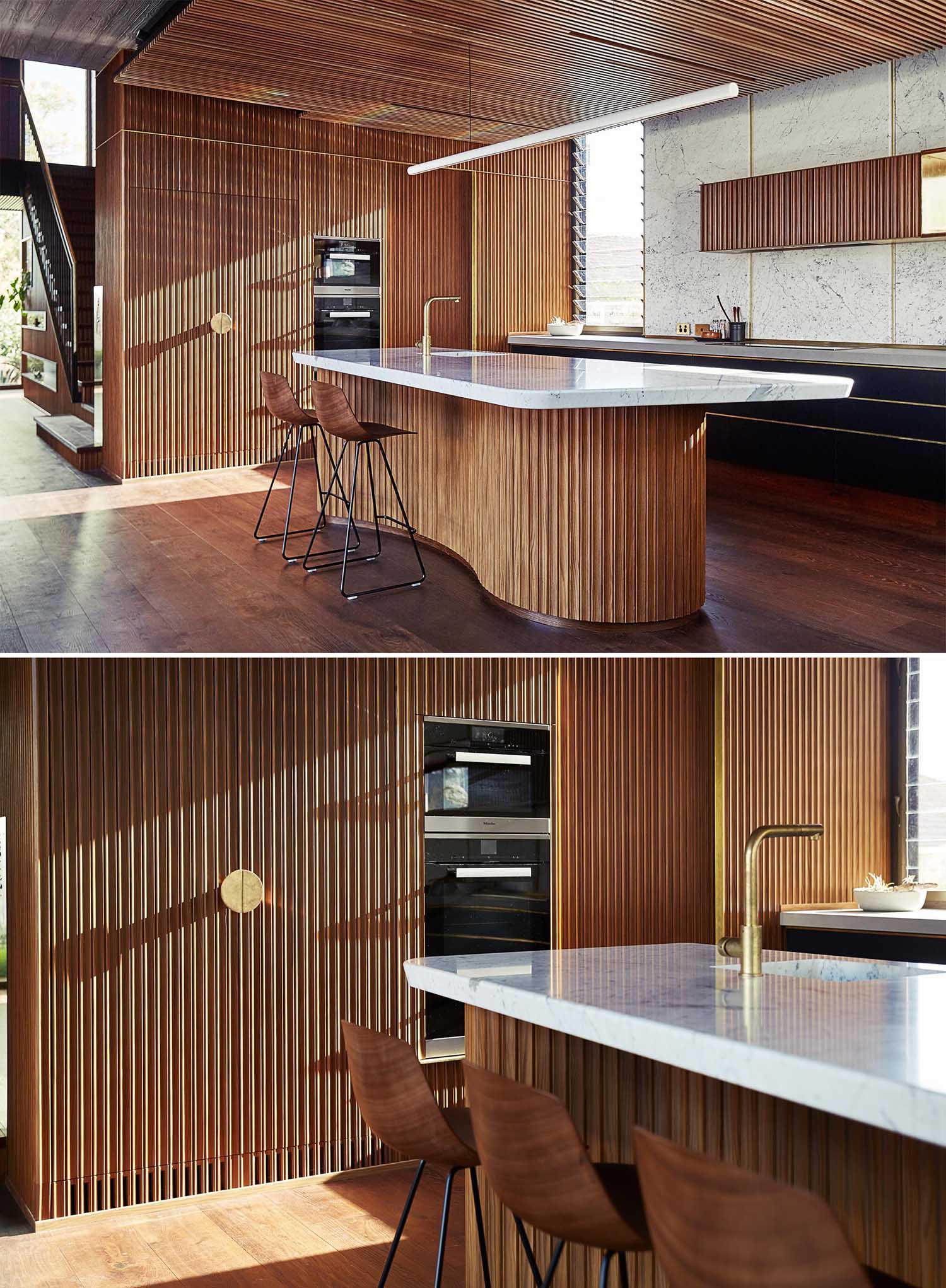
Photography by Robert Frith
The Stairs
Wood stairs connect the main level of the home with the upper level. The stair balustrade is constructed from mild steel and brass, complementing the other brass elements found throughout the home.
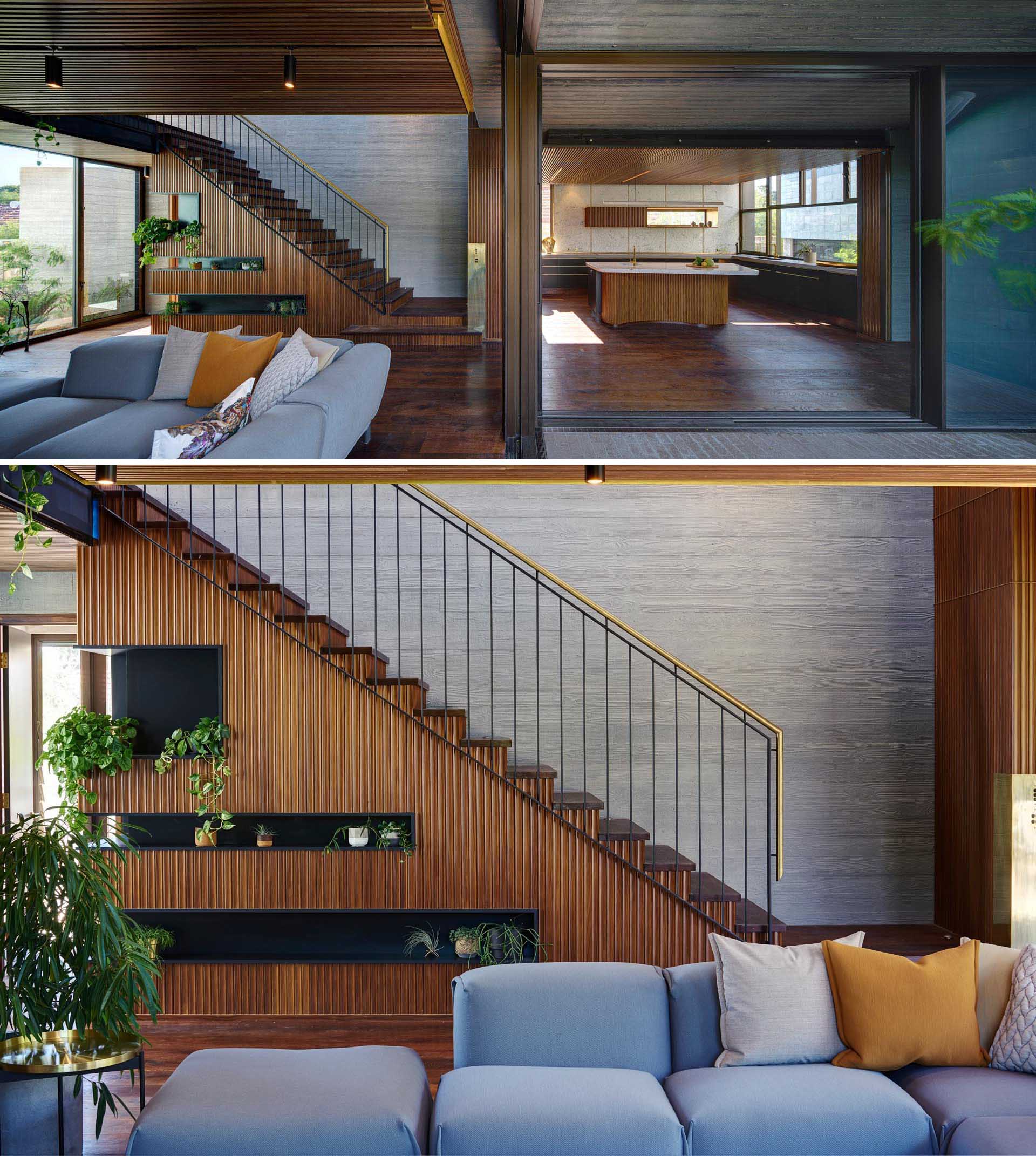
Photography by Michael Nicholson
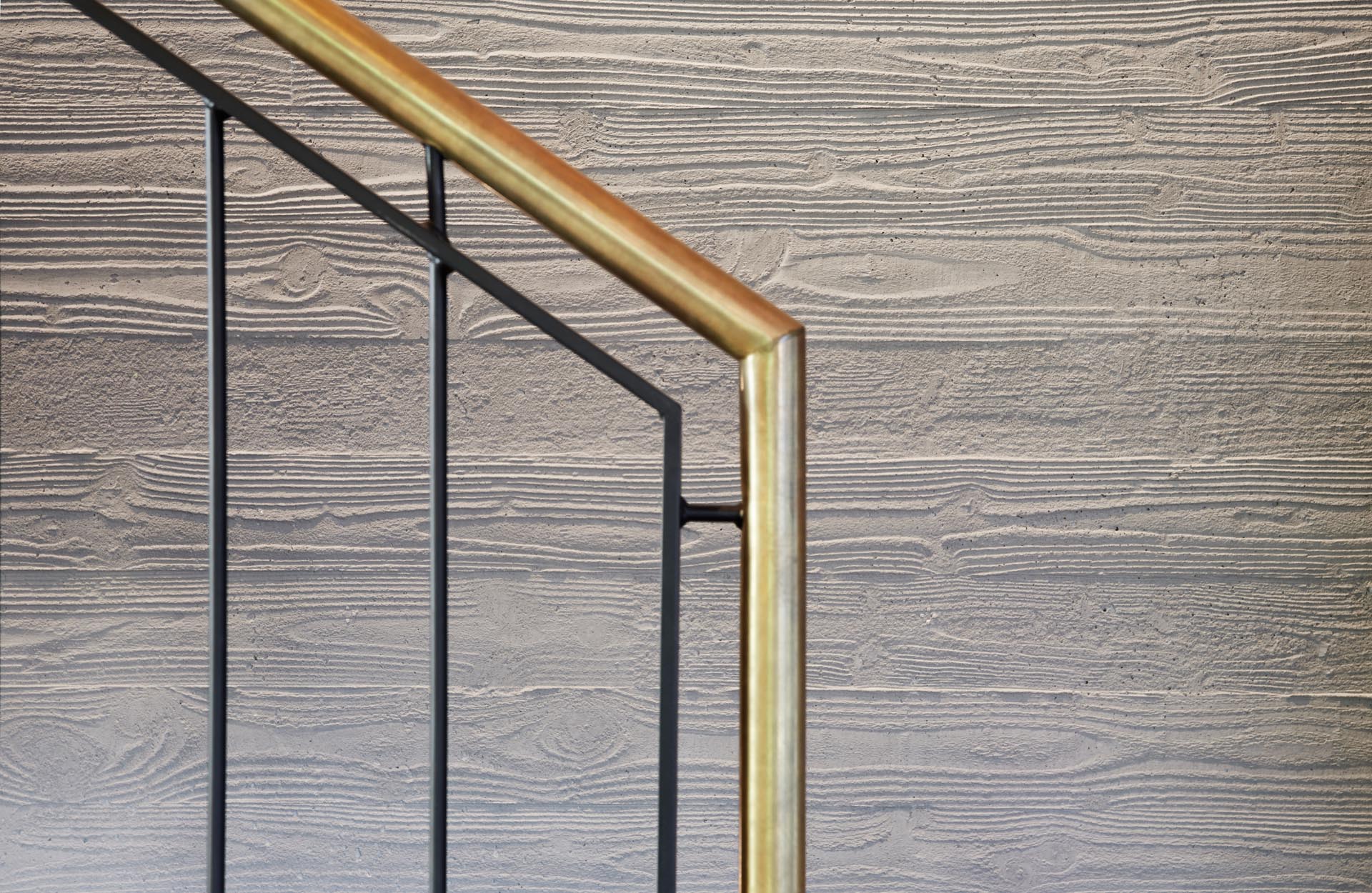
Photography by Robert Frith
The concrete ceiling over the stair void has been designed with impressions representing the interlocking swamp lands of the area in which the house is located. Custom-designed mild steel and brass pendant lights relate to the ceiling impressions as they are suspended within the void space.
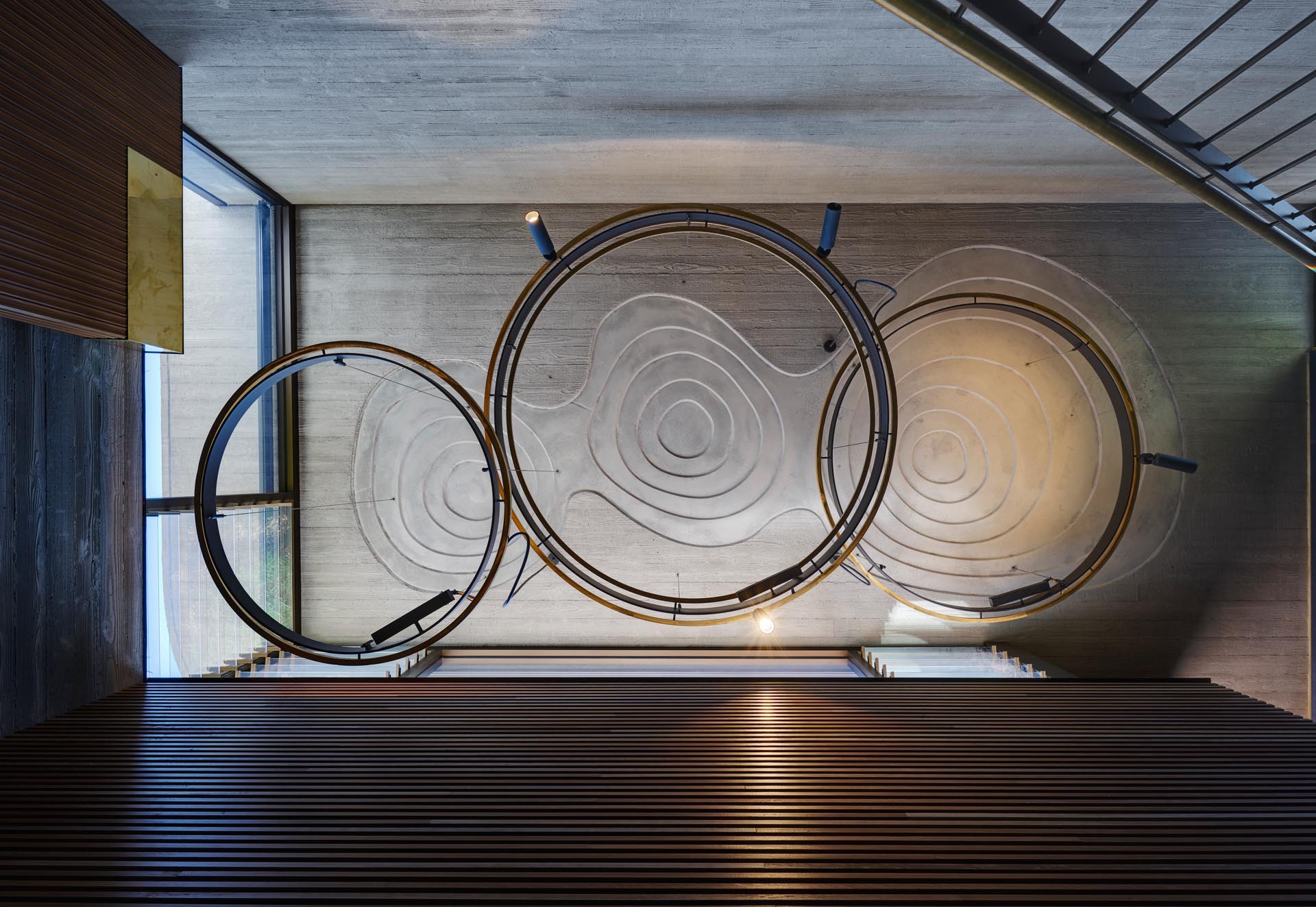
Photography by Michael Nicholson
A secondary staircase leads to the lower level where the garage can be found.
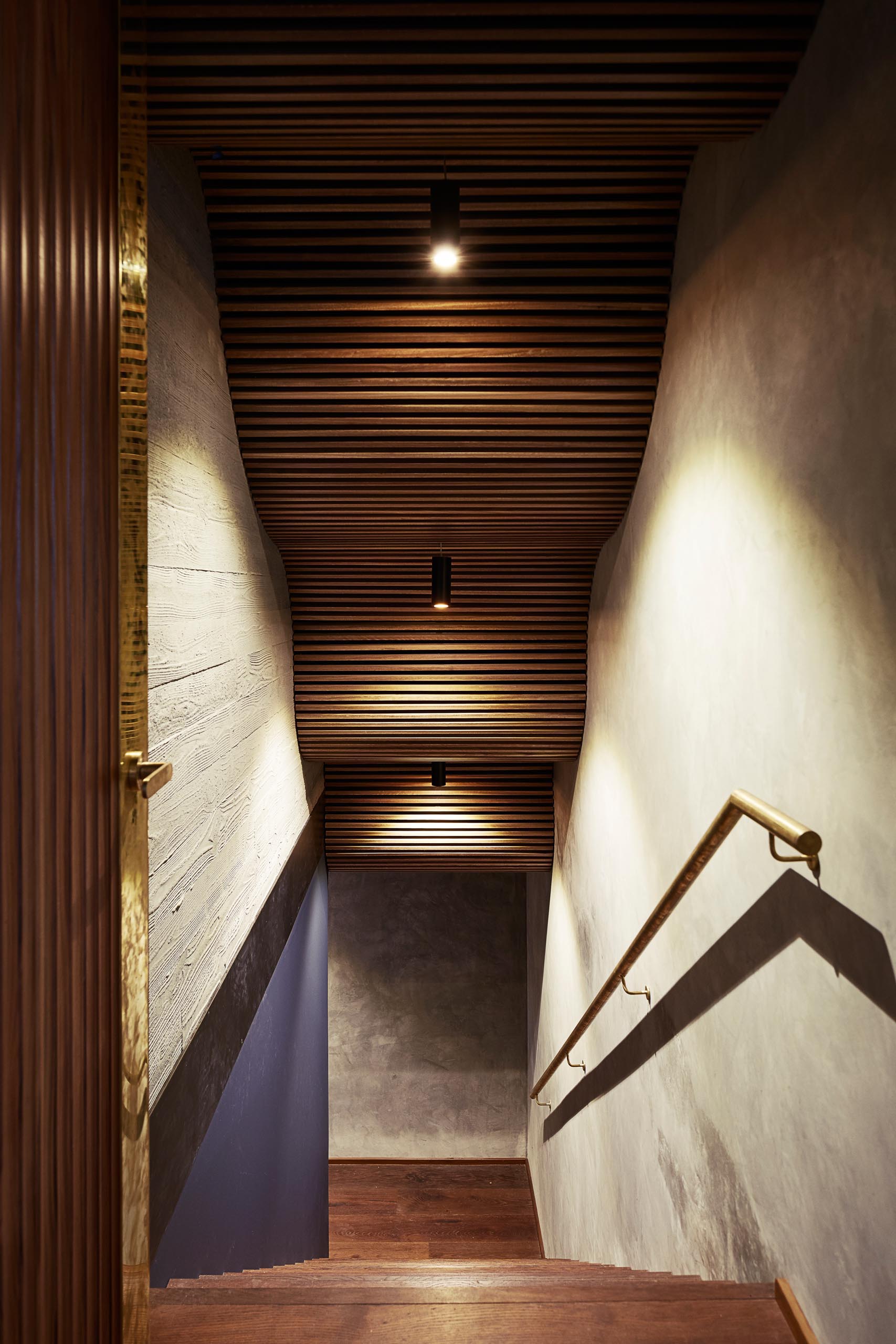
Photography by Robert Frith
The Bedroom
In the bedroom, a built-in bench lines the wall, while shelving has been built into the concrete wall. Clerestory windows add natural light, and the board-formed concrete wall can be clearly seen as a backdrop for the bed and headboard.
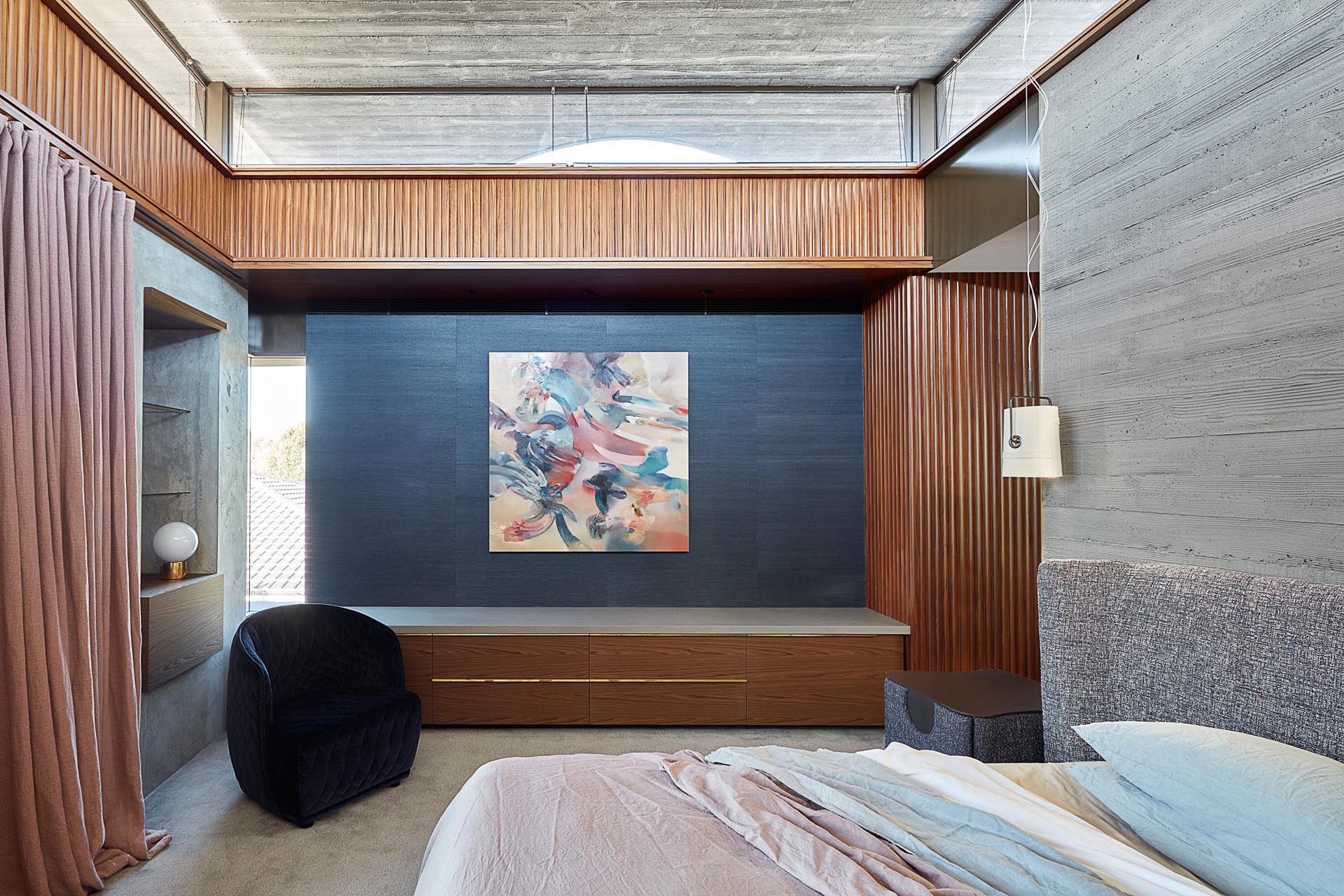
Photography by Jack Lovel
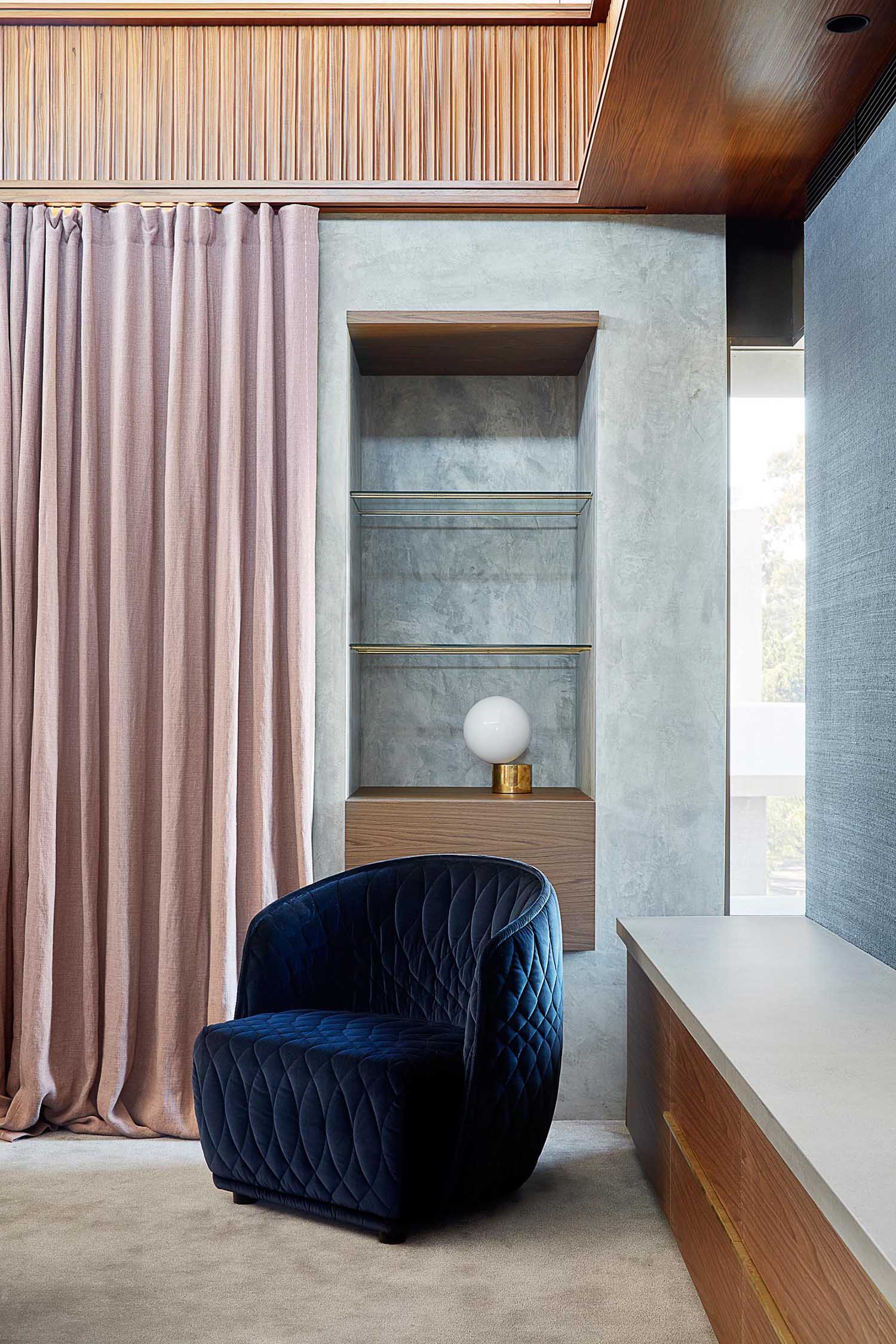
Photography by Jack Lovel
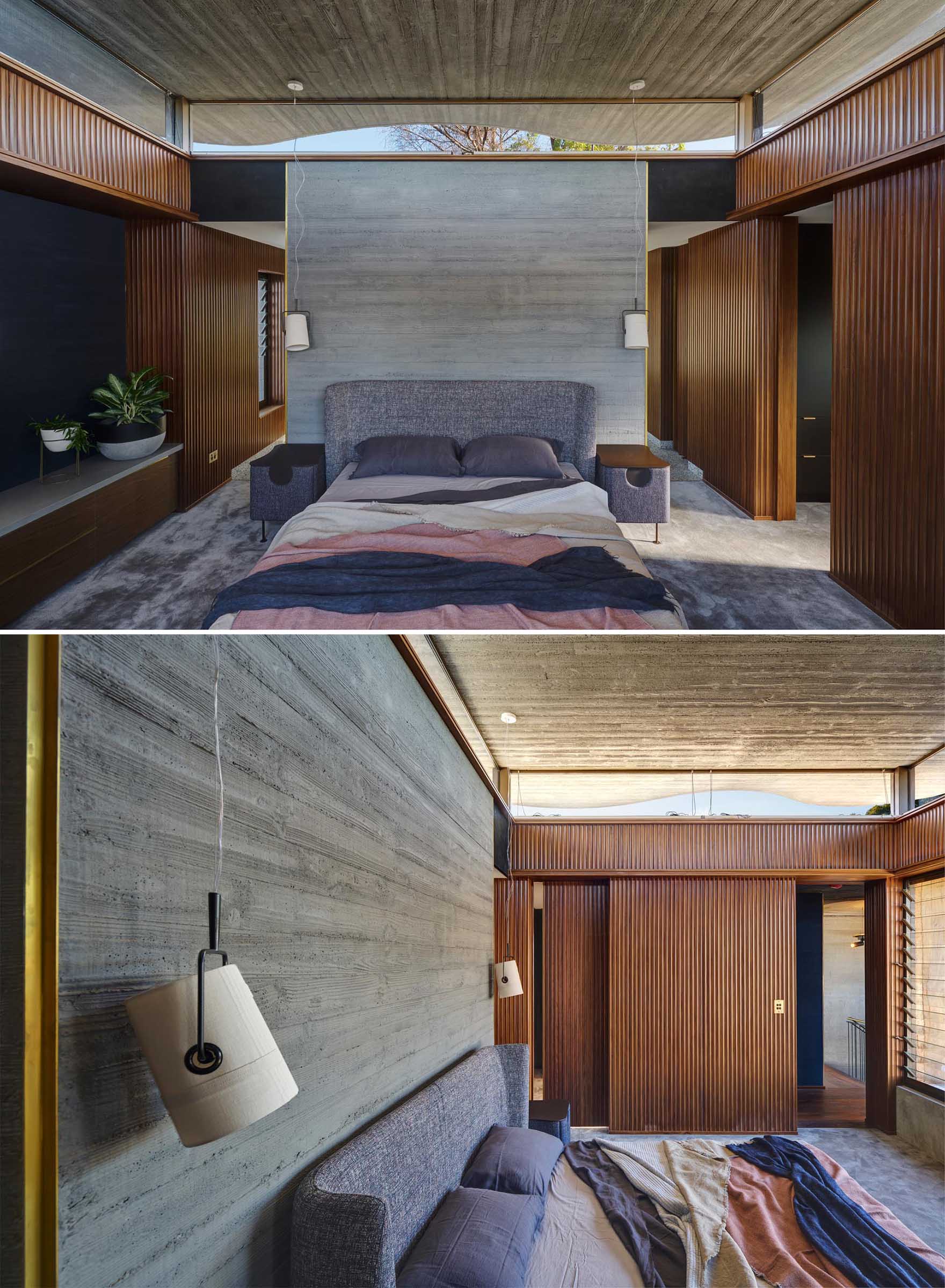
Photography by Michael Nicholson
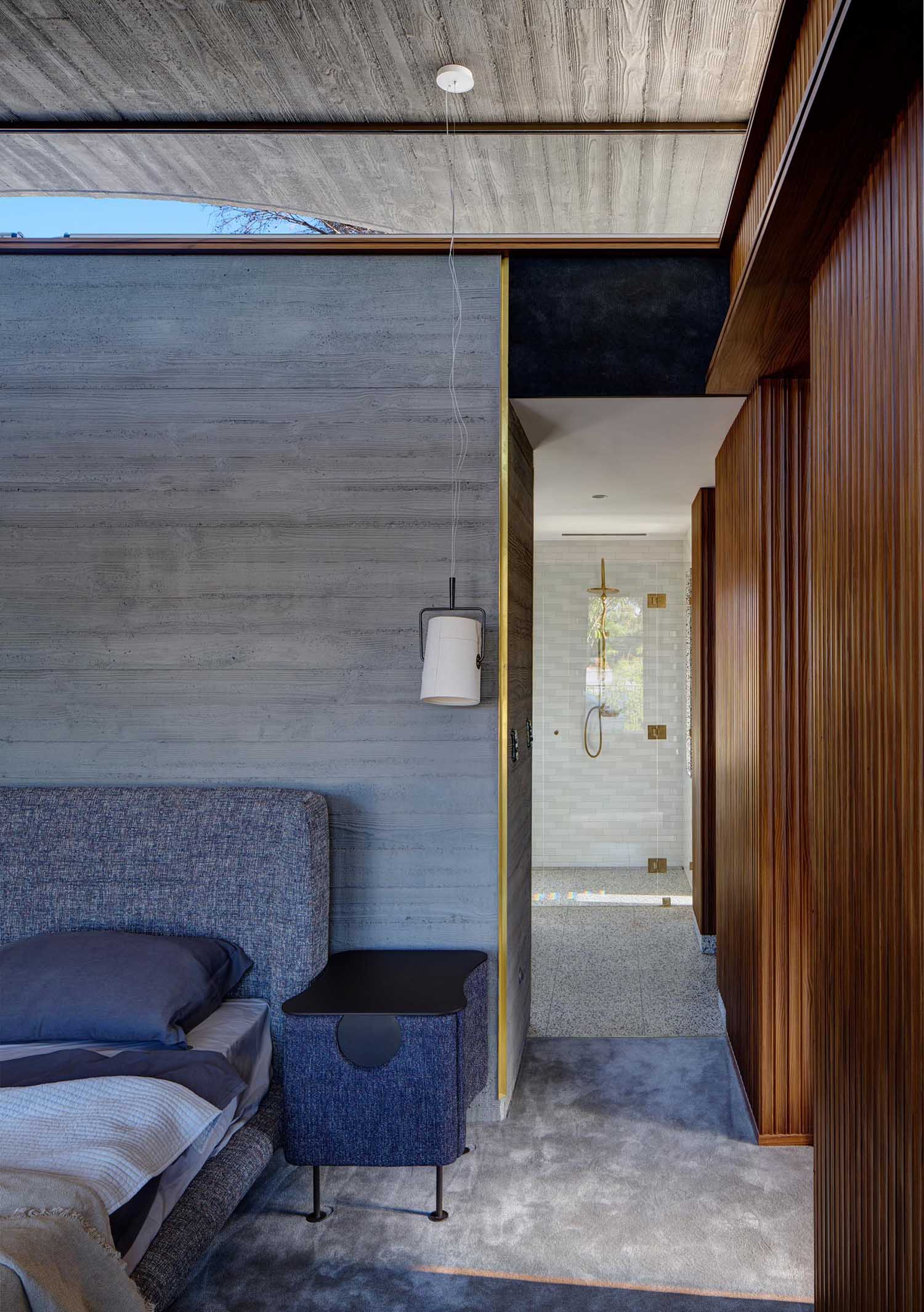
Photography by Michael Nicholson
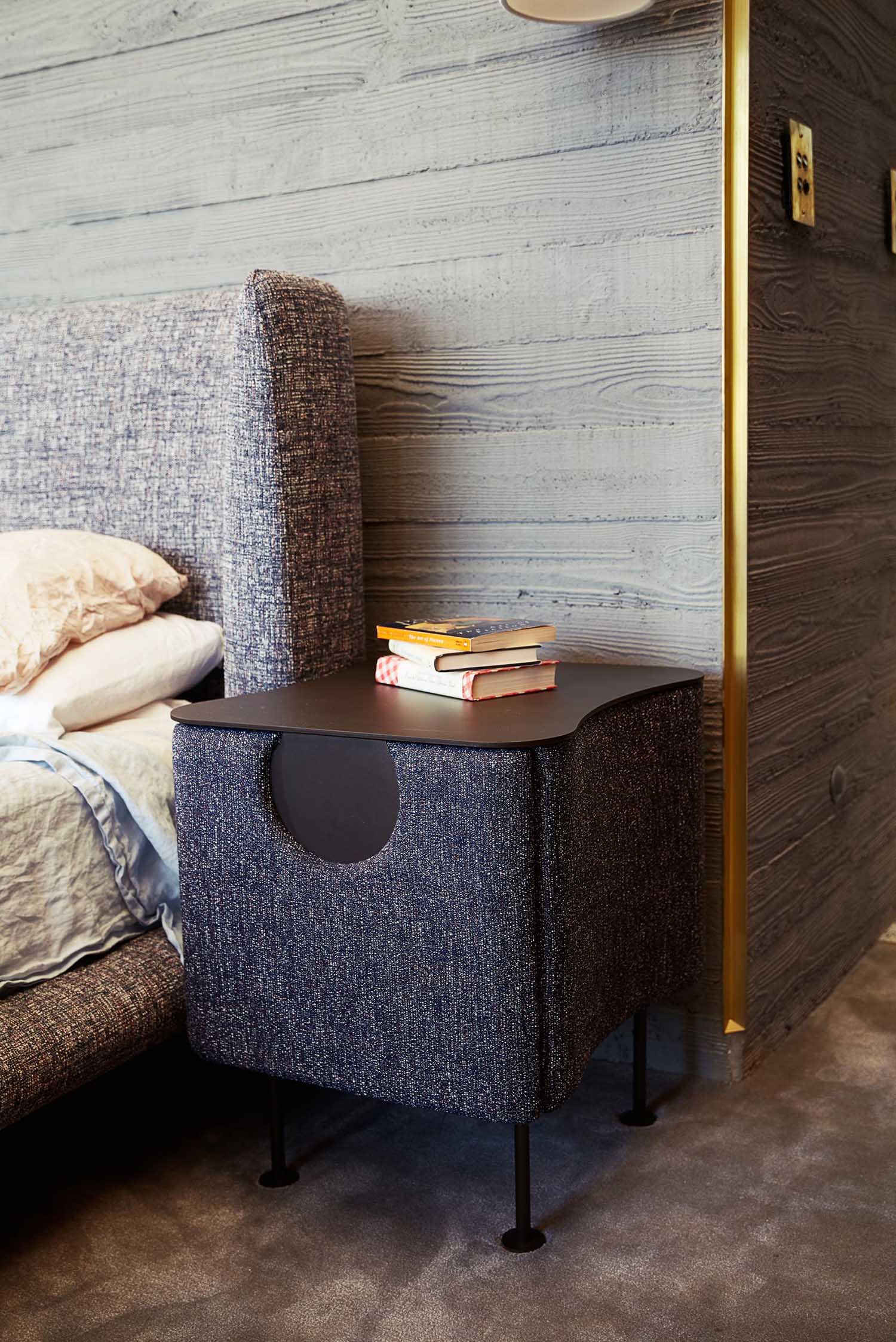
Photography by Robert Frith
The Bathroom
The master en-suite bathroom finishes carry through from the rest of the house to provide a sense of warmth to the bathroom, while the mirrors open to reveal shelving.
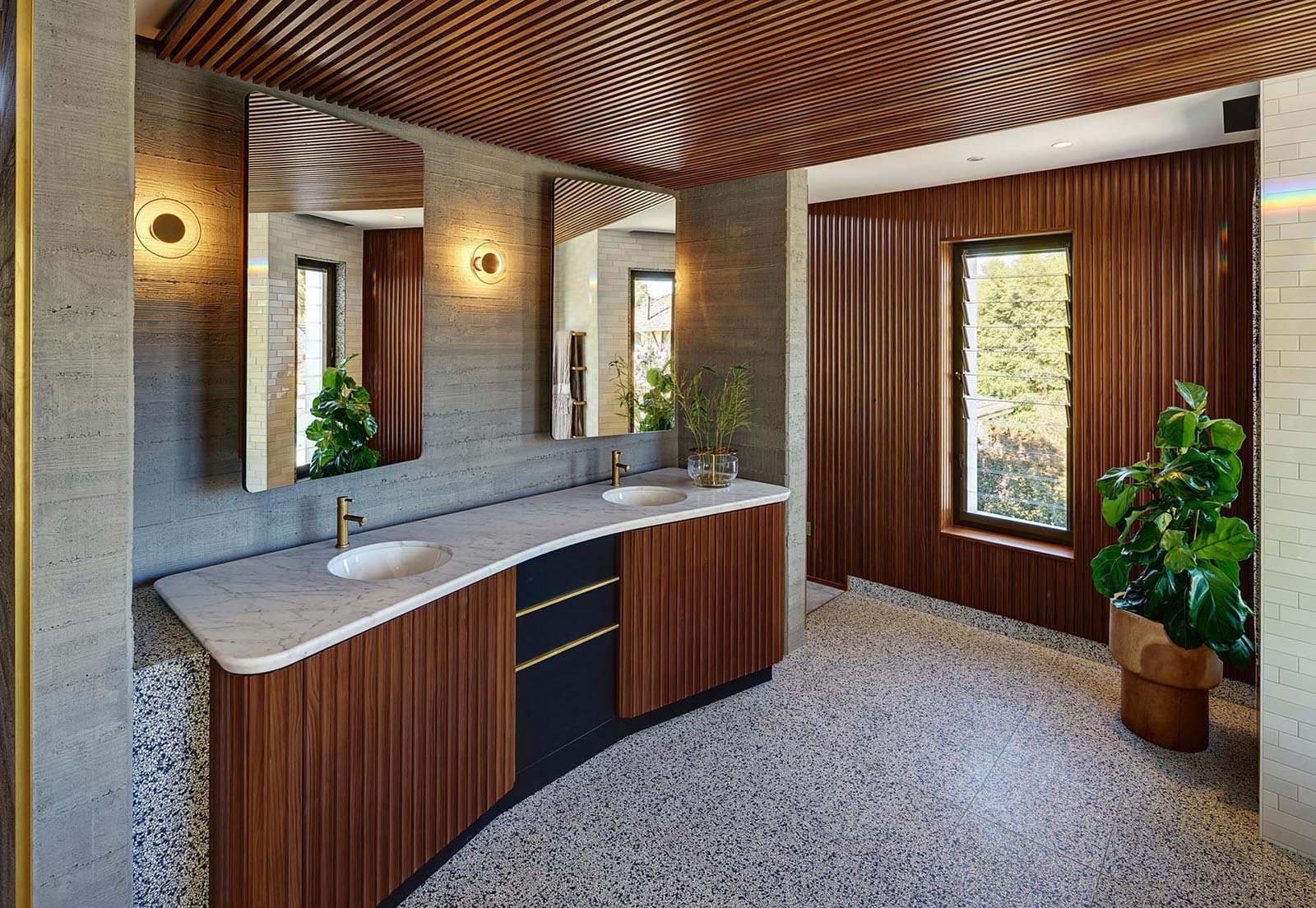
Photography by Michael Nicholson
You can see more details of the house by watching the short video below.